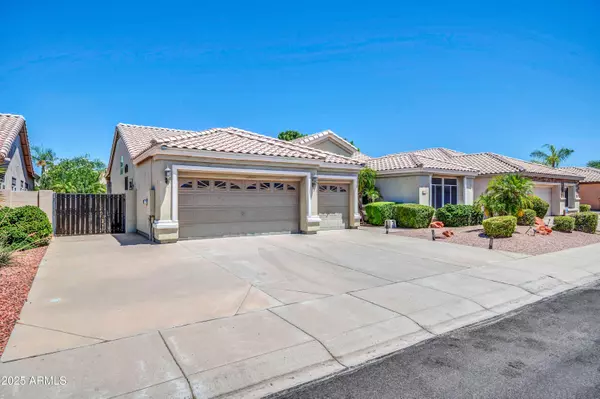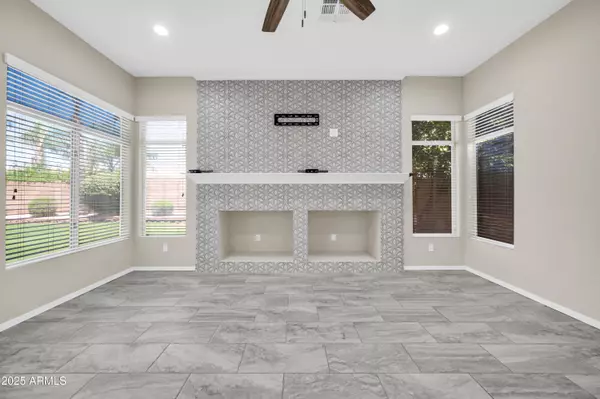7160 W FOOTHILL Drive Glendale, AZ 85310
UPDATED:
Key Details
Property Type Single Family Home
Sub Type Single Family Residence
Listing Status Active
Purchase Type For Sale
Square Footage 2,242 sqft
Price per Sqft $278
Subdivision Hillcrest Ranch Parcel F & H
MLS Listing ID 6899256
Style Ranch
Bedrooms 4
HOA Fees $117/qua
HOA Y/N Yes
Year Built 1995
Annual Tax Amount $2,480
Tax Year 2024
Lot Size 8,050 Sqft
Acres 0.18
Property Sub-Type Single Family Residence
Source Arizona Regional Multiple Listing Service (ARMLS)
Property Description
Location
State AZ
County Maricopa
Community Hillcrest Ranch Parcel F & H
Direction Use Maps
Rooms
Other Rooms Family Room
Master Bedroom Split
Den/Bedroom Plus 4
Separate Den/Office N
Interior
Interior Features High Speed Internet, Granite Counters, Double Vanity, Eat-in Kitchen, Vaulted Ceiling(s), Kitchen Island, Pantry, 2 Master Baths, Full Bth Master Bdrm, Separate Shwr & Tub
Heating Electric
Cooling Central Air, Ceiling Fan(s)
Flooring Tile, Wood
Fireplaces Type 1 Fireplace
Fireplace Yes
Window Features Solar Screens,Dual Pane
SPA None
Laundry Wshr/Dry HookUp Only
Exterior
Exterior Feature Storage
Parking Features RV Gate, Garage Door Opener, Direct Access
Garage Spaces 3.0
Garage Description 3.0
Fence Block
Community Features Playground, Biking/Walking Path
Roof Type Tile
Porch Covered Patio(s), Patio
Private Pool No
Building
Lot Description Sprinklers In Rear, Desert Front, Grass Back, Auto Timer H2O Back
Story 1
Builder Name SHEA HOMES
Sewer Public Sewer
Water City Water
Architectural Style Ranch
Structure Type Storage
New Construction No
Schools
Elementary Schools Copper Creek Elementary School
Middle Schools Hillcrest Middle School
High Schools Mountain Ridge High School
School District Deer Valley Unified District
Others
HOA Name Alpha Community Mgmt
HOA Fee Include Maintenance Grounds
Senior Community No
Tax ID 231-17-095
Ownership Fee Simple
Acceptable Financing Cash, Conventional, Also for Rent, FHA, Lease Option, VA Loan
Horse Property N
Listing Terms Cash, Conventional, Also for Rent, FHA, Lease Option, VA Loan

Copyright 2025 Arizona Regional Multiple Listing Service, Inc. All rights reserved.




