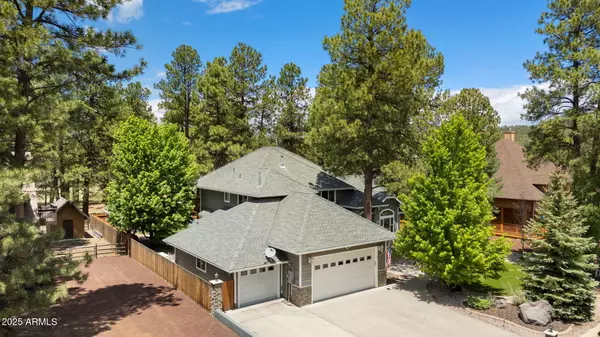468 S PIPING ROCK Drive Williams, AZ 86046
UPDATED:
Key Details
Property Type Single Family Home
Sub Type Single Family Residence
Listing Status Active
Purchase Type For Sale
Square Footage 3,386 sqft
Price per Sqft $287
Subdivision Highland Meadows At Williams Phase 1
MLS Listing ID 6907566
Style Other
Bedrooms 4
HOA Y/N No
Year Built 2001
Annual Tax Amount $2,523
Tax Year 2024
Lot Size 0.346 Acres
Acres 0.35
Property Sub-Type Single Family Residence
Source Arizona Regional Multiple Listing Service (ARMLS)
Property Description
Soaring cathedral tongue-and-groove ceilings and a striking stone fireplace anchor the main living room, creating a warm and inviting centerpiece. Additional highlights include a private office, a large den fully wired for a home theater, whole-home surround sound with individual room volume controls, a whole-house water filtration system, and a backup generator for added peace of mind. The primary suite is a true retreat, complete with a private balcony, dual vanities, a jetted soaking tub, a large walk-in shower, and his-and-hers closets.
This is the best-priced home per square foot in the neighborhood, and the sellers are highly motivated as they navigate major life changes. Don't miss this opportunity to secure one of Highland Meadows' best values.
Location
State AZ
County Coconino
Community Highland Meadows At Williams Phase 1
Direction From I-40 W, take Exit 161 (Golf Course Drive). Turn right onto Golf Course Drive, then left on Country Club Road. Continue straight and turn right onto Piping Rock Road. Home will be on the right.
Rooms
Other Rooms Great Room
Master Bedroom Upstairs
Den/Bedroom Plus 4
Separate Den/Office N
Interior
Interior Features Granite Counters, Double Vanity, Upstairs, Vaulted Ceiling(s), Kitchen Island, Full Bth Master Bdrm, Separate Shwr & Tub, Tub with Jets
Heating Natural Gas
Cooling Central Air, Ceiling Fan(s), Mini Split
Flooring Carpet, Laminate, Tile
Fireplaces Type 1 Fireplace
Fireplace Yes
Window Features Dual Pane
Appliance Water Purifier
SPA None
Exterior
Exterior Feature Balcony, Private Yard, Sport Court(s), Storage
Parking Features RV Access/Parking, Garage Door Opener, Separate Strge Area
Garage Spaces 3.0
Garage Description 3.0
Fence Wood
Community Features Golf
Roof Type Composition
Porch Covered Patio(s), Patio
Private Pool false
Building
Lot Description Gravel/Stone Front, Gravel/Stone Back, Grass Back, Synthetic Grass Frnt
Story 2
Sewer Public Sewer
Water City Water
Architectural Style Other
Structure Type Balcony,Private Yard,Sport Court(s),Storage
New Construction No
Schools
Elementary Schools Williams Elementary/Middle School
Middle Schools Williams Elementary/Middle School
High Schools Williams High School
School District Williams Unified District
Others
HOA Fee Include No Fees
Senior Community No
Tax ID 202-69-015
Ownership Fee Simple
Acceptable Financing Cash, Conventional, VA Loan
Horse Property N
Listing Terms Cash, Conventional, VA Loan
Virtual Tour https://listings.azluxurymedia.com/sites/enkozvl/unbranded

Copyright 2025 Arizona Regional Multiple Listing Service, Inc. All rights reserved.




