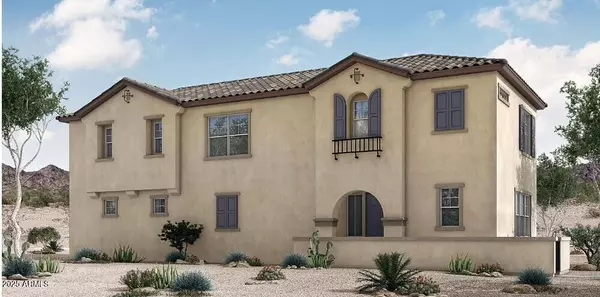43204 N Hinoki Street Queen Creek, AZ 85140
UPDATED:
Key Details
Property Type Single Family Home
Sub Type Single Family Residence
Listing Status Active
Purchase Type For Sale
Square Footage 2,055 sqft
Price per Sqft $238
Subdivision North Creek
MLS Listing ID 6908120
Bedrooms 4
HOA Fees $171/mo
HOA Y/N Yes
Year Built 2025
Tax Year 2025
Lot Size 2,590 Sqft
Acres 0.06
Property Sub-Type Single Family Residence
Source Arizona Regional Multiple Listing Service (ARMLS)
Property Description
Location
State AZ
County Pinal
Community North Creek
Direction Turn onto Lark from Meridian and turn right on Macaw and the home will be on the perimeter lot towards the end of the street.
Rooms
Master Bedroom Upstairs
Den/Bedroom Plus 4
Separate Den/Office N
Interior
Interior Features Double Vanity, Upstairs, Eat-in Kitchen, Pantry, 3/4 Bath Master Bdrm
Heating Natural Gas, Ceiling
Cooling Central Air
Flooring Carpet, Laminate
Fireplaces Type None
Fireplace No
Window Features Low-Emissivity Windows,Dual Pane,ENERGY STAR Qualified Windows
SPA None
Laundry Wshr/Dry HookUp Only
Exterior
Garage Spaces 2.0
Garage Description 2.0
Fence Block
Community Features Pickleball, Playground, Biking/Walking Path
Roof Type Tile
Private Pool No
Building
Lot Description Desert Front
Story 2
Builder Name Woodside Homes
Sewer Public Sewer
Water City Water
New Construction Yes
Schools
Elementary Schools Ranch Elementary School
Middle Schools J. O. Combs Middle School
High Schools Combs High School
School District J O Combs Unified School District
Others
HOA Name AAM
HOA Fee Include Maintenance Grounds,Front Yard Maint
Senior Community No
Tax ID 104-08-115
Ownership Fee Simple
Acceptable Financing Cash, Conventional, FHA, VA Loan
Horse Property N
Listing Terms Cash, Conventional, FHA, VA Loan

Copyright 2025 Arizona Regional Multiple Listing Service, Inc. All rights reserved.




