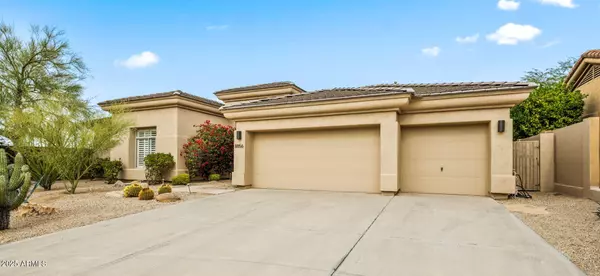8856 E Via De Luna Drive Scottsdale, AZ 85255
UPDATED:
Key Details
Property Type Single Family Home
Sub Type Single Family Residence
Listing Status Active
Purchase Type For Sale
Square Footage 3,030 sqft
Price per Sqft $527
Subdivision Canada Vistas
MLS Listing ID 6913618
Style Spanish
Bedrooms 3
HOA Fees $632/qua
HOA Y/N Yes
Year Built 1997
Annual Tax Amount $3,712
Tax Year 2023
Lot Size 10,594 Sqft
Acres 0.24
Property Sub-Type Single Family Residence
Source Arizona Regional Multiple Listing Service (ARMLS)
Property Description
Nestled within the charming gated enclave of Canada Vistas in North Scottsdale, this stylish single-level residence offers 3 bedrooms, 3 baths, and over 3,000 square feet of thoughtfully designed living. Perfectly positioned on a quiet cul-de-sac, the home blends elegance with comfort, creating an inviting retreat for both daily living and entertaining.
At the heart of the home, the light-filled kitchen shines with quartz countertops, a built-in breakfast bar, Dacor gas cooktop, Wolf double oven, and abundant storage space. The adjacent family room, complete with a beverage center and dual beverage refrigerators, flows seamlessly for effortless gatherings.
The split floor plan provides privacy, with the owner's suite showcasing a... ...spa-like bath with an oversized walk-in shower, dual sinks, and a generous closet. Two additional bedrooms and a private office complete the layout, offering flexibility for modern lifestyles.
Outdoors, resort-style living awaits. A covered patio overlooks the heated Pebble Tec pool and spa with waterfall, framed by flagstone hardscaping, a custom BBQ island, cozy fireplace, and low-maintenance synthetic grass play area.
Every detail of this residence captures the relaxed yet refined spirit of Scottsdale living.
Location
State AZ
County Maricopa
Community Canada Vistas
Direction North on Pima to Paraiso. East to gated entrance of Canada Vistas on south side and then south to end of street and turn right on Via De Luna to the end of the cul-de-sac on the right side.
Rooms
Other Rooms Family Room
Master Bedroom Split
Den/Bedroom Plus 4
Separate Den/Office Y
Interior
Interior Features High Speed Internet, Double Vanity, Eat-in Kitchen, Breakfast Bar, 9+ Flat Ceilings, No Interior Steps, Soft Water Loop, Kitchen Island, Pantry, Full Bth Master Bdrm
Heating Natural Gas
Cooling Central Air, Ceiling Fan(s), Programmable Thmstat
Flooring Carpet, Laminate, Vinyl
Fireplaces Type 2 Fireplace, Exterior Fireplace, Gas
Fireplace Yes
Window Features Dual Pane,Vinyl Frame
Appliance Gas Cooktop, Water Purifier
SPA Heated,Private
Exterior
Exterior Feature Private Street(s), Built-in Barbecue
Parking Features Garage Door Opener, Direct Access, Attch'd Gar Cabinets
Garage Spaces 3.0
Garage Description 3.0
Fence Block
Pool Heated
Landscape Description Irrigation Back, Irrigation Front
Community Features Gated
Roof Type Tile
Porch Covered Patio(s), Patio
Private Pool Yes
Building
Lot Description Sprinklers In Rear, Sprinklers In Front, Desert Back, Desert Front, Cul-De-Sac, Synthetic Grass Back, Auto Timer H2O Front, Natural Desert Front, Auto Timer H2O Back, Irrigation Front, Irrigation Back
Story 1
Builder Name Monterey
Sewer Public Sewer
Water City Water
Architectural Style Spanish
Structure Type Private Street(s),Built-in Barbecue
New Construction No
Schools
Elementary Schools Copper Ridge School
Middle Schools Copper Ridge School
High Schools Chaparral High School
School District Scottsdale Unified District
Others
HOA Name Canada Vistas
HOA Fee Include Maintenance Grounds
Senior Community No
Tax ID 217-07-824
Ownership Fee Simple
Acceptable Financing Cash, Conventional
Horse Property N
Disclosures Agency Discl Req, Seller Discl Avail
Possession Close Of Escrow
Listing Terms Cash, Conventional
Virtual Tour https://storybookviewer.com/97584-120146

Copyright 2025 Arizona Regional Multiple Listing Service, Inc. All rights reserved.




