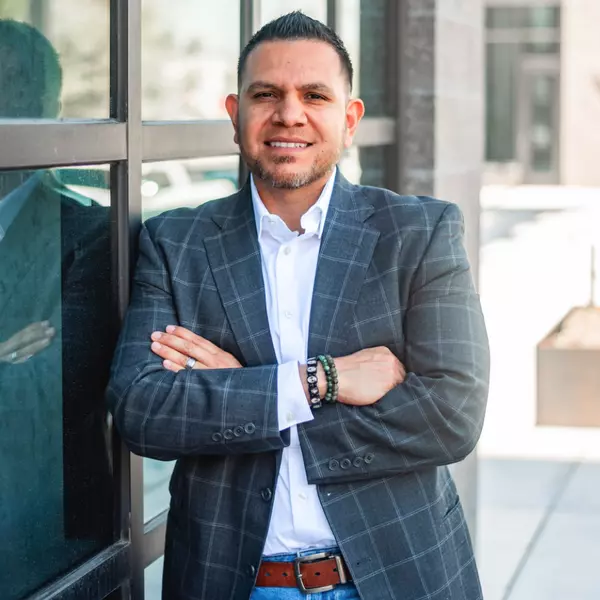4352 E SANTA FE Court Gilbert, AZ 85297

Open House
Sat Oct 04, 11:00am - 2:00pm
UPDATED:
Key Details
Property Type Single Family Home
Sub Type Single Family Residence
Listing Status Active
Purchase Type For Sale
Square Footage 3,119 sqft
Price per Sqft $304
Subdivision Power Ranch Neighborhood 7 Phase 1
MLS Listing ID 6927816
Style Santa Barbara/Tuscan
Bedrooms 4
HOA Fees $348/qua
HOA Y/N Yes
Year Built 2005
Annual Tax Amount $3,806
Tax Year 2024
Lot Size 9,116 Sqft
Acres 0.21
Property Sub-Type Single Family Residence
Source Arizona Regional Multiple Listing Service (ARMLS)
Property Description
Location
State AZ
County Maricopa
Community Power Ranch Neighborhood 7 Phase 1
Area Maricopa
Direction Head east on E Germann Rd, Turn left onto S Autumn Dr, Turn right onto E Santa Fe Ct/E Santa Fe Ln. Property will be on the left.
Rooms
Other Rooms Great Room, Family Room
Master Bedroom Split
Den/Bedroom Plus 4
Separate Den/Office N
Interior
Interior Features High Speed Internet, Granite Counters, Double Vanity, Eat-in Kitchen, Breakfast Bar, 9+ Flat Ceilings, No Interior Steps, Kitchen Island, Pantry, Full Bth Master Bdrm, Separate Shwr & Tub
Heating Natural Gas
Cooling Central Air, Ceiling Fan(s)
Flooring Carpet, Tile, Wood
Fireplaces Type Gas
Fireplace Yes
Window Features Dual Pane
Appliance Gas Cooktop
SPA Heated,Private
Exterior
Exterior Feature Misting System, Private Yard
Parking Features Tandem Garage, Garage Door Opener, Direct Access
Garage Spaces 3.0
Garage Description 3.0
Fence Block
Pool Diving Pool
Community Features Lake, Tennis Court(s), Playground, Biking/Walking Path
Utilities Available SRP
Roof Type Tile
Accessibility Lever Handles
Porch Covered Patio(s), Patio
Total Parking Spaces 3
Private Pool Yes
Building
Lot Description Sprinklers In Rear, Sprinklers In Front, Cul-De-Sac, Gravel/Stone Front, Gravel/Stone Back, Synthetic Grass Back
Story 1
Builder Name T W LEWIS
Sewer Public Sewer
Water City Water
Architectural Style Santa Barbara/Tuscan
Structure Type Misting System,Private Yard
New Construction No
Schools
Elementary Schools Centennial Elementary School
Middle Schools Sossaman Middle School
High Schools Higley High School
School District Higley Unified School District
Others
HOA Name Power Ranch
HOA Fee Include Maintenance Grounds,Street Maint
Senior Community No
Tax ID 313-06-369
Ownership Fee Simple
Acceptable Financing Cash, Conventional, FHA, VA Loan
Horse Property N
Disclosures Agency Discl Req, Seller Discl Avail
Possession Close Of Escrow
Listing Terms Cash, Conventional, FHA, VA Loan

Copyright 2025 Arizona Regional Multiple Listing Service, Inc. All rights reserved.
GET MORE INFORMATION





