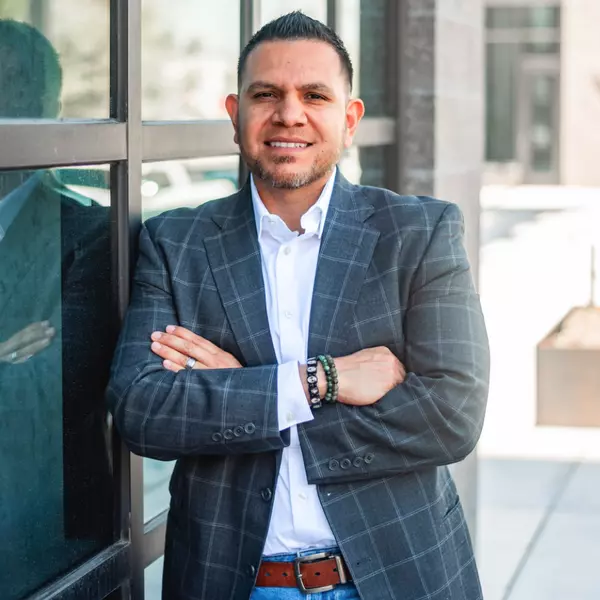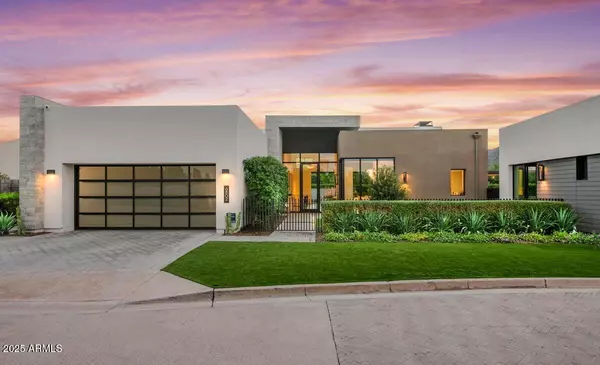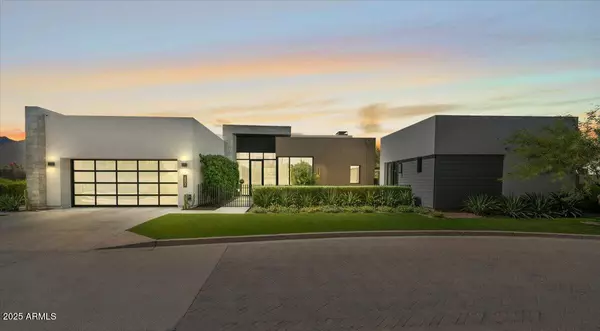6802 E JOSHUA TREE Lane Paradise Valley, AZ 85253

UPDATED:
Key Details
Property Type Single Family Home
Sub Type Single Family Residence
Listing Status Active
Purchase Type For Sale
Square Footage 5,948 sqft
Price per Sqft $1,049
Subdivision Ritz-Carlton Parcel B Amd 3 Replat
MLS Listing ID 6932999
Style Contemporary
Bedrooms 3
HOA Fees $716/mo
HOA Y/N Yes
Year Built 2021
Annual Tax Amount $13,440
Tax Year 2024
Lot Size 0.399 Acres
Acres 0.4
Property Sub-Type Single Family Residence
Source Arizona Regional Multiple Listing Service (ARMLS)
Property Description
Location
State AZ
County Maricopa
Community Ritz-Carlton Parcel B Amd 3 Replat
Area Maricopa
Direction Scottsdale Rd turn west on Indian Bend, then south on Palmeraie to guard gate
Rooms
Other Rooms Guest Qtrs-Sep Entrn, Great Room, Family Room
Basement Finished, Full
Guest Accommodations 976.0
Den/Bedroom Plus 4
Separate Den/Office Y
Interior
Interior Features High Speed Internet, Breakfast Bar, 9+ Flat Ceilings, Elevator, Furnished(See Rmrks), Kitchen Island, Full Bth Master Bdrm
Heating ENERGY STAR Qualified Equipment, Natural Gas
Cooling Central Air, Ceiling Fan(s)
Flooring Carpet, Tile, Wood
Fireplaces Type Gas
Fireplace Yes
Window Features Dual Pane,ENERGY STAR Qualified Windows
Appliance Gas Cooktop, Built-In Electric Oven, Water Purifier
SPA Above Ground,Heated,Private
Exterior
Exterior Feature Private Yard, Screened in Patio(s), Built-in Barbecue, Separate Guest House
Parking Features Gated, Garage Door Opener, Golf Cart Garage, Electric Vehicle Charging Station(s)
Garage Spaces 2.5
Garage Description 2.5
Fence Wrought Iron
Pool Heated
Community Features Gated, Guarded Entry, Biking/Walking Path
Utilities Available APS
Roof Type Tile,Built-Up,Rolled/Hot Mop
Porch Covered Patio(s), Patio
Total Parking Spaces 2
Private Pool Yes
Building
Lot Description Desert Back, Desert Front, Cul-De-Sac, Synthetic Grass Frnt, Synthetic Grass Back
Story 1
Builder Name Shea Signature Homes
Sewer Sewer in & Cnctd, Public Sewer
Water Pvt Water Company
Architectural Style Contemporary
Structure Type Private Yard,Screened in Patio(s),Built-in Barbecue, Separate Guest House
New Construction No
Schools
Elementary Schools Kiva Elementary School
Middle Schools Mohave Middle School
High Schools Saguaro High School
School District Scottsdale Unified District
Others
HOA Name HOAMCO
HOA Fee Include Maintenance Grounds,Street Maint,Front Yard Maint,Trash
Senior Community No
Tax ID 174-58-454
Ownership Fee Simple
Acceptable Financing Cash, Conventional
Horse Property N
Disclosures Agency Discl Req
Possession Close Of Escrow
Listing Terms Cash, Conventional
Special Listing Condition Owner/Agent

Copyright 2025 Arizona Regional Multiple Listing Service, Inc. All rights reserved.
GET MORE INFORMATION





