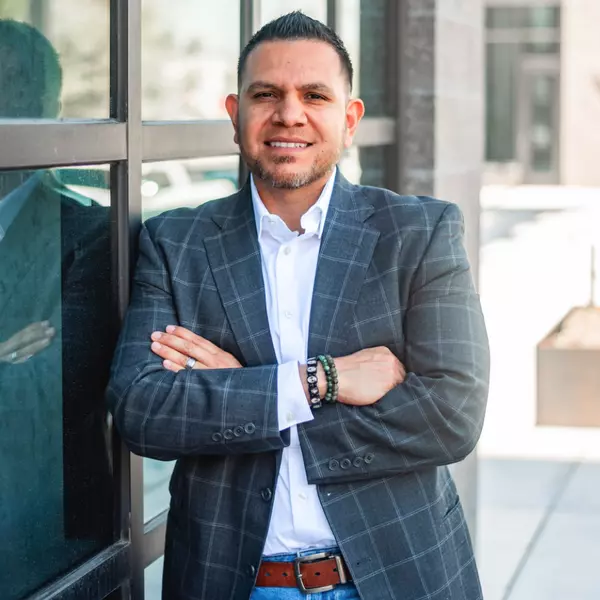7780 E BALAO Drive Scottsdale, AZ 85266

Open House
Sat Oct 18, 11:00am - 2:00pm
Sun Oct 19, 12:00pm - 2:00pm
UPDATED:
Key Details
Property Type Single Family Home
Sub Type Single Family Residence
Listing Status Active
Purchase Type For Sale
Square Footage 3,346 sqft
Price per Sqft $493
Subdivision Bellasera
MLS Listing ID 6932314
Style Other
Bedrooms 4
HOA Fees $800/qua
HOA Y/N Yes
Year Built 1999
Annual Tax Amount $3,594
Tax Year 2024
Lot Size 0.361 Acres
Acres 0.36
Property Sub-Type Single Family Residence
Source Arizona Regional Multiple Listing Service (ARMLS)
Property Description
Location
State AZ
County Maricopa
Community Bellasera
Area Maricopa
Rooms
Master Bedroom Split
Den/Bedroom Plus 4
Separate Den/Office N
Interior
Interior Features Granite Counters, Double Vanity, Breakfast Bar, 9+ Flat Ceilings, No Interior Steps, Wet Bar, Kitchen Island, Full Bth Master Bdrm, Separate Shwr & Tub
Heating Mini Split, Natural Gas
Cooling Central Air, Ceiling Fan(s), Mini Split
Flooring Carpet, Laminate, Tile
Fireplaces Type Gas
Fireplace Yes
Window Features Dual Pane
Appliance Gas Cooktop, Built-In Gas Oven
SPA Heated
Exterior
Garage Spaces 3.0
Garage Description 3.0
Fence Block, Wrought Iron
Pool Heated
Landscape Description Irrigation Back, Irrigation Front
Community Features Pickleball, Gated, Community Spa Htd, Guarded Entry, Tennis Court(s), Fitness Center
Utilities Available APS
Roof Type Tile
Porch Covered Patio(s)
Total Parking Spaces 3
Private Pool Yes
Building
Lot Description Desert Back, Desert Front, Cul-De-Sac, Grass Front, Irrigation Front, Irrigation Back
Story 1
Builder Name Del Webb
Sewer Public Sewer
Water City Water
Architectural Style Other
New Construction No
Schools
Elementary Schools Black Mountain Elementary School
Middle Schools Sonoran Trails Middle School
High Schools Cactus Shadows High School
School District Cave Creek Unified District
Others
HOA Name Bellasera Comm Assn
HOA Fee Include Street Maint
Senior Community No
Tax ID 216-66-506
Ownership Fee Simple
Acceptable Financing Cash, Conventional
Horse Property N
Disclosures Seller Discl Avail
Possession Close Of Escrow
Listing Terms Cash, Conventional

Copyright 2025 Arizona Regional Multiple Listing Service, Inc. All rights reserved.
GET MORE INFORMATION





