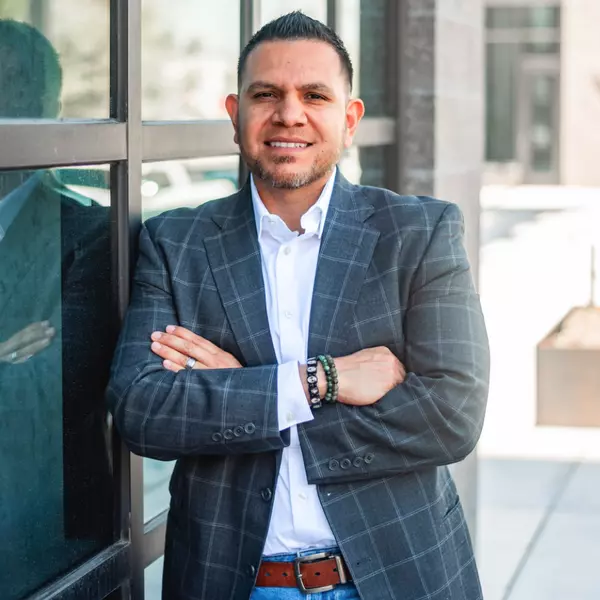1044 E Whitton Avenue #back Phoenix, AZ 85014

UPDATED:
Key Details
Property Type Single Family Home
Sub Type Patio Home
Listing Status Active
Purchase Type For Rent
Square Footage 1,134 sqft
Subdivision Stephendale
MLS Listing ID 6941210
Style Ranch,Spanish
Bedrooms 3
HOA Y/N No
Year Built 1915
Lot Size 9,579 Sqft
Acres 0.22
Property Sub-Type Patio Home
Source Arizona Regional Multiple Listing Service (ARMLS)
Property Description
Location
State AZ
County Maricopa
Community Stephendale
Area Maricopa
Direction south on 12th street to Whitton ave, West to property address
Rooms
Master Bedroom Split
Den/Bedroom Plus 3
Separate Den/Office N
Interior
Interior Features Master Downstairs, Eat-in Kitchen, 3/4 Bath Master Bdrm
Heating Electric
Cooling Central Air, Ceiling Fan(s), Mini Split
Flooring Tile, Wood
Furnishings Unfurnished
Fireplace No
SPA None
Laundry Washer Hookup, Stacked Washer/Dryer, Washer Included, Gas Dryer Hookup
Exterior
Parking Features Side Vehicle Entry
Fence Block, Partial, Wrought Iron
Utilities Available SRP
Roof Type Reflective Coating,Foam,Rolled/Hot Mop
Porch Covered Patio(s), Patio
Private Pool No
Building
Lot Description Desert Front, Dirt Front, Dirt Back, Gravel/Stone Front, Gravel/Stone Back, Grass Back
Dwelling Type Duplex
Story 1
Builder Name unk
Sewer Public Sewer
Water City Water
Architectural Style Ranch, Spanish
New Construction No
Schools
Elementary Schools Osborn Community Ischool
Middle Schools Osborn Middle School
High Schools North High School
School District Phoenix Union High School District
Others
Pets Allowed Lessor Approval
Senior Community No
Tax ID 118-17-019
Horse Property N
Disclosures None
Possession Immediate
Special Listing Condition Owner/Agent

Copyright 2025 Arizona Regional Multiple Listing Service, Inc. All rights reserved.
GET MORE INFORMATION





