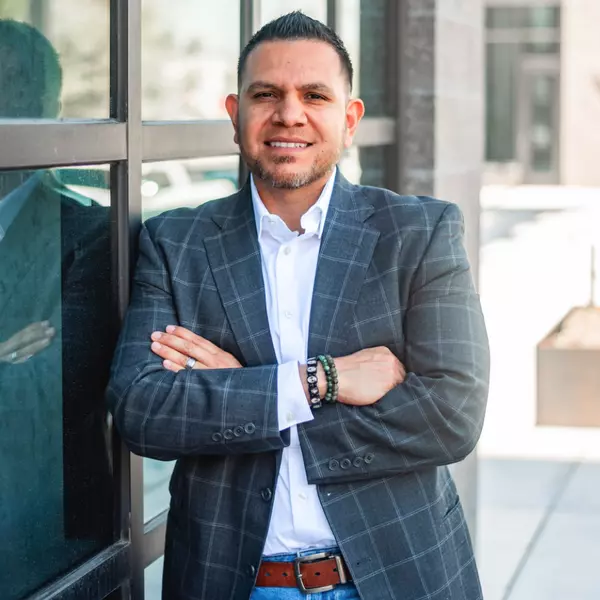902 W VERDE Lane Phoenix, AZ 85013

UPDATED:
Key Details
Property Type Single Family Home
Sub Type Single Family Residence
Listing Status Active
Purchase Type For Rent
Square Footage 1,812 sqft
Subdivision Campus Vista
MLS Listing ID 6941418
Style Contemporary
Bedrooms 3
HOA Y/N No
Year Built 1946
Lot Size 8,939 Sqft
Acres 0.21
Property Sub-Type Single Family Residence
Source Arizona Regional Multiple Listing Service (ARMLS)
Property Description
Location
State AZ
County Maricopa
Community Campus Vista
Area Maricopa
Direction West on Thomas to 11th Ave. North on 11th Ave to Verde Lane. West on Verde Ln to property.
Rooms
Other Rooms Guest Qtrs-Sep Entrn, Great Room
Guest Accommodations 440.0
Master Bedroom Not split
Den/Bedroom Plus 3
Separate Den/Office N
Interior
Interior Features High Speed Internet, Granite Counters, Double Vanity, Breakfast Bar, Soft Water Loop, Kitchen Island, Full Bth Master Bdrm
Heating Natural Gas
Cooling Central Air
Flooring Stone
Fireplaces Type Fire Pit, Gas Fireplace, Fireplace Living Rm
Furnishings Unfurnished
Fireplace Yes
Appliance Gas Cooktop
SPA None
Laundry Engy Star (See Rmks), Dryer Included, Washer Included
Exterior
Exterior Feature Private Yard, Built-in Barbecue, Separate Guest House
Parking Features Garage Door Opener
Garage Spaces 2.0
Garage Description 2.0
Fence Block
Community Features Historic District
Utilities Available APS
Roof Type Foam
Porch Covered Patio(s), Patio
Total Parking Spaces 2
Private Pool Yes
Building
Lot Description Alley, Corner Lot, Desert Front, Synthetic Grass Back
Story 1
Builder Name Ralph Haver Custom
Sewer Public Sewer
Water City Water
Architectural Style Contemporary
Structure Type Private Yard,Built-in Barbecue, Separate Guest House
New Construction No
Schools
Elementary Schools Encanto School
Middle Schools Osborn Middle School
High Schools Central High School
School District Phoenix Union High School District
Others
Pets Allowed Lessor Approval
Senior Community No
Tax ID 110-30-048
Horse Property N
Disclosures None, Seller Discl Avail
Possession Immediate

Copyright 2025 Arizona Regional Multiple Listing Service, Inc. All rights reserved.
GET MORE INFORMATION





