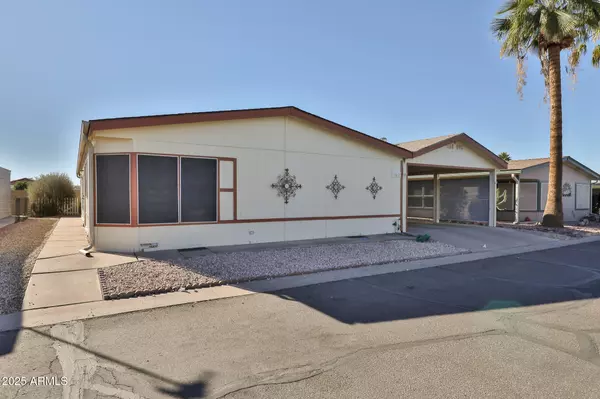3500 S TOMAHAWK, Unit 142 Road Apache Junction, AZ 85119

UPDATED:
Key Details
Property Type Mobile Home
Sub Type Mfg/Mobile Housing
Listing Status Active
Purchase Type For Sale
Square Footage 1,680 sqft
Price per Sqft $77
Subdivision Apache East Estates
MLS Listing ID 6941529
Bedrooms 3
HOA Y/N No
Land Lease Amount 700.0
Year Built 1982
Annual Tax Amount $15,078
Tax Year 2024
Property Sub-Type Mfg/Mobile Housing
Source Arizona Regional Multiple Listing Service (ARMLS)
Property Description
Location
State AZ
County Pinal
Community Apache East Estates
Area Pinal
Direction At intersection of Tomahawk Rd and Baseline Ave. Travel East on Baseline; North on Tomahawk; West on Tomahawk Rd. Nineth mobile home down on the SW corner.
Rooms
Den/Bedroom Plus 3
Separate Den/Office N
Interior
Interior Features Granite Counters, Double Vanity, Eat-in Kitchen, 3/4 Bath Master Bdrm
Heating Electric
Cooling Central Air, Ceiling Fan(s)
Flooring Vinyl
Fireplace No
Appliance Electric Cooktop
SPA None
Laundry Wshr/Dry HookUp Only
Exterior
Exterior Feature Private Street(s), Sport Court(s), Storage
Carport Spaces 2
Fence Block
Community Features Community Spa Htd
Utilities Available APS
Roof Type Composition
Porch Covered Patio(s)
Private Pool No
Building
Lot Description Corner Lot, Gravel/Stone Front
Story 1
Builder Name Palm Harbor
Sewer Septic Tank
Water City Water
Structure Type Private Street(s),Sport Court(s),Storage
New Construction No
Schools
Elementary Schools Adult
Middle Schools Adult
High Schools Adult
School District Adult
Others
HOA Fee Include No Fees
Senior Community Yes
Tax ID 102-20-004-F
Ownership Leasehold
Acceptable Financing Cash, Conventional, FHA, VA Loan
Horse Property N
Disclosures Agency Discl Req, Seller Discl Avail
Possession Close Of Escrow
Listing Terms Cash, Conventional, FHA, VA Loan
Special Listing Condition Age Restricted (See Remarks), N/A, Owner/Agent

Copyright 2025 Arizona Regional Multiple Listing Service, Inc. All rights reserved.
GET MORE INFORMATION





