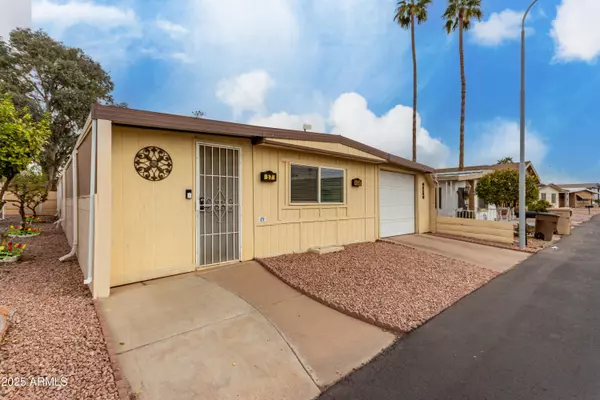6830 W MCKINLEY Street Phoenix, AZ 85043

UPDATED:
Key Details
Property Type Mobile Home
Sub Type Mfg/Mobile Housing
Listing Status Active
Purchase Type For Sale
Square Footage 980 sqft
Price per Sqft $53
Subdivision San Estrella Estates
MLS Listing ID 6948242
Style Other
Bedrooms 1
HOA Y/N No
Land Lease Amount 958.0
Year Built 1979
Tax Year 2024
Lot Size 18.236 Acres
Acres 18.24
Property Sub-Type Mfg/Mobile Housing
Source Arizona Regional Multiple Listing Service (ARMLS)
Property Description
Location
State AZ
County Maricopa
Community San Estrella Estates
Area Maricopa
Direction Head north on 67th Ave, Turn right onto Fillmore St, Turn right onto 68th Ave, Continue onto McKinley St. Property will be on the right.
Rooms
Den/Bedroom Plus 1
Separate Den/Office N
Interior
Interior Features High Speed Internet, Eat-in Kitchen, Pantry, Full Bth Master Bdrm, Separate Shwr & Tub
Heating Electric, Floor Furnace, Wall Furnace
Cooling Central Air, Ceiling Fan(s), Window/Wall Unit
Flooring Carpet, Vinyl, Tile
Fireplace No
Window Features Dual Pane
SPA None
Exterior
Exterior Feature Screened in Patio(s)
Parking Features Tandem Garage, Garage Door Opener, Direct Access
Garage Spaces 2.0
Garage Description 2.0
Fence None
Community Features Gated, Community Spa, Near Bus Stop, Community Media Room, Biking/Walking Path
Utilities Available SRP
Roof Type Reflective Coating
Total Parking Spaces 2
Private Pool No
Building
Lot Description North/South Exposure, Gravel/Stone Front, Gravel/Stone Back
Story 1
Builder Name unknown
Sewer Public Sewer
Water City Water
Architectural Style Other
Structure Type Screened in Patio(s)
New Construction No
Schools
Elementary Schools Fowler Elementary School
Middle Schools Western Valley Middle School
High Schools Sierra Linda High School
School District Tolleson Union High School District
Others
HOA Fee Include Maintenance Grounds
Senior Community No
Tax ID 102-41-002-A
Ownership Leasehold
Acceptable Financing Cash, Conventional, VA Loan
Horse Property N
Disclosures Seller Discl Avail
Possession Close Of Escrow
Listing Terms Cash, Conventional, VA Loan

Copyright 2025 Arizona Regional Multiple Listing Service, Inc. All rights reserved.
GET MORE INFORMATION





