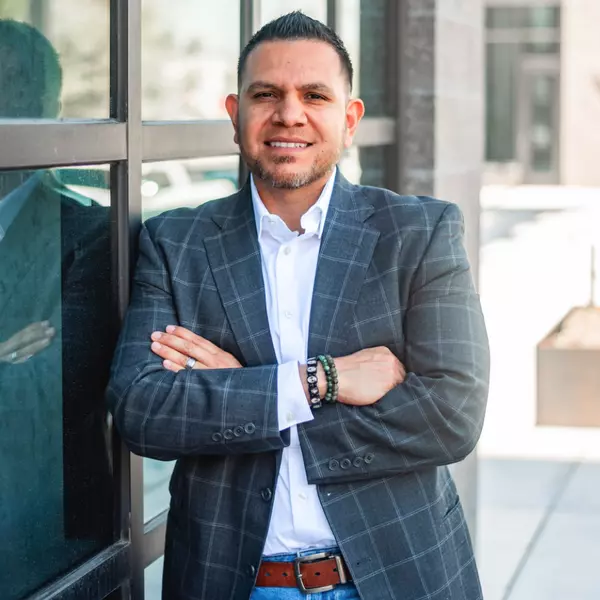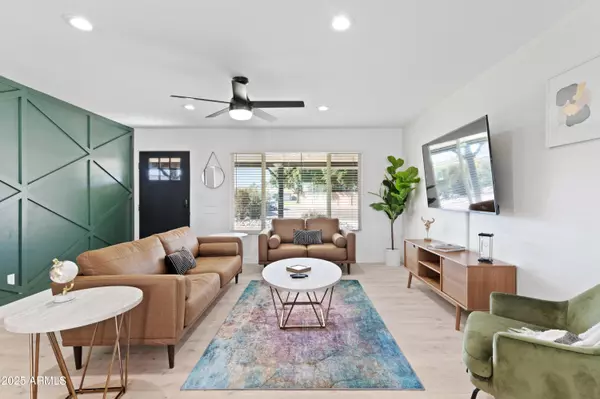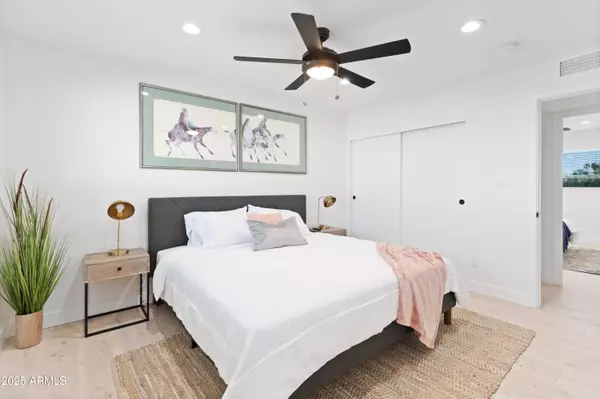2417 N 73RD Street Scottsdale, AZ 85257

Open House
Sun Nov 23, 1:00pm - 3:00pm
UPDATED:
Key Details
Property Type Single Family Home
Sub Type Single Family Residence
Listing Status Active
Purchase Type For Sale
Square Footage 1,498 sqft
Price per Sqft $567
Subdivision Scottsdale Estates 4 Lots 340-463
MLS Listing ID 6949907
Style Ranch
Bedrooms 3
HOA Y/N No
Year Built 1957
Annual Tax Amount $1,675
Tax Year 2025
Lot Size 0.283 Acres
Acres 0.28
Property Sub-Type Single Family Residence
Source Arizona Regional Multiple Listing Service (ARMLS)
Property Description
Location
State AZ
County Maricopa
Community Scottsdale Estates 4 Lots 340-463
Area Maricopa
Direction East of Thomas rd. to Scottsdale Rd. South on Scottsdale, Left of Oak St. Left on 72nd Pl. Right on Vernon Ave. Left on 73rd St. Property on the right hand side in the cul-de-sac.
Rooms
Other Rooms Great Room
Den/Bedroom Plus 4
Separate Den/Office Y
Interior
Interior Features High Speed Internet, Eat-in Kitchen, Breakfast Bar, No Interior Steps, Kitchen Island, 3/4 Bath Master Bdrm
Heating Natural Gas
Cooling Central Air, Ceiling Fan(s), Programmable Thmstat
Flooring Laminate, Vinyl, Tile
Fireplace No
Window Features Dual Pane
Appliance Gas Cooktop
SPA None
Exterior
Exterior Feature Sport Court(s), Storage
Carport Spaces 1
Fence Block
Utilities Available SRP
Roof Type Composition
Porch Covered Patio(s)
Private Pool Yes
Building
Lot Description North/South Exposure, Sprinklers In Rear, Sprinklers In Front, Alley, Corner Lot, Desert Back, Desert Front, Cul-De-Sac, Gravel/Stone Front, Gravel/Stone Back, Synthetic Grass Frnt, Synthetic Grass Back, Auto Timer H2O Front, Auto Timer H2O Back
Story 1
Builder Name Hallcraft Homes
Sewer Public Sewer
Water City Water
Architectural Style Ranch
Structure Type Sport Court(s),Storage
New Construction No
Schools
Elementary Schools Pima Elementary School
Middle Schools Tonalea Middle School
High Schools Coronado High School
School District Scottsdale Unified District
Others
HOA Fee Include No Fees
Senior Community No
Tax ID 131-30-036
Ownership Fee Simple
Acceptable Financing Cash, Conventional
Horse Property N
Disclosures Agency Discl Req, Seller Discl Avail
Possession Close Of Escrow
Listing Terms Cash, Conventional

Copyright 2025 Arizona Regional Multiple Listing Service, Inc. All rights reserved.
GET MORE INFORMATION





