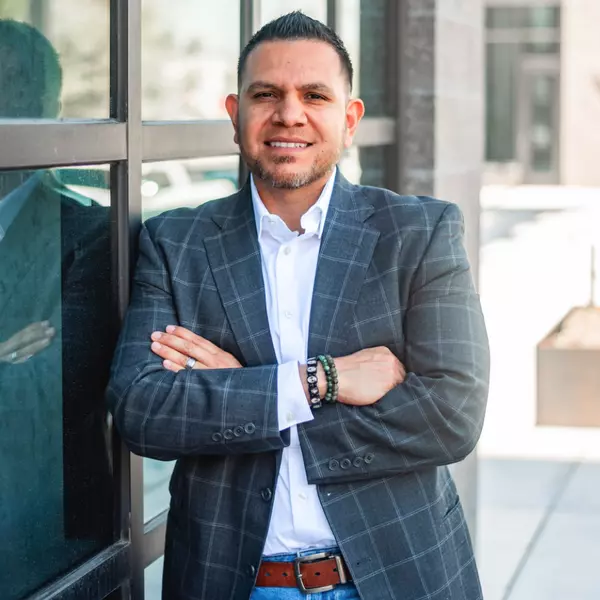For more information regarding the value of a property, please contact us for a free consultation.
6401 E GELDING Drive Scottsdale, AZ 85254
Want to know what your home might be worth? Contact us for a FREE valuation!

Our team is ready to help you sell your home for the highest possible price ASAP
Key Details
Sold Price $648,000
Property Type Single Family Home
Sub Type Single Family Residence
Listing Status Sold
Purchase Type For Sale
Square Footage 2,667 sqft
Price per Sqft $242
Subdivision Kierland Parcels 13A & 15
MLS Listing ID 5983002
Sold Date 03/17/20
Style Ranch
Bedrooms 4
HOA Fees $17/Semi-Annually
HOA Y/N Yes
Year Built 1996
Annual Tax Amount $4,407
Tax Year 2019
Lot Size 8,966 Sqft
Acres 0.21
Property Sub-Type Single Family Residence
Source Arizona Regional Multiple Listing Service (ARMLS)
Property Description
Classic Kierland former UDC model situated on a corner, North/South lot w/tons of upgrades. Only a short walk to Sandpiper Park. Polished 18' Travertine floors throughout w/custom, Noche travertine accents at the entry and dining room. Split Master Bedroom. Enjoy cooking in an open and spacious remodeled kitchen boasting: Quartz counters & designer backsplash, all new stainless steel appliances, recessed stainless steel undermount sink, and breakfast bar overlooking the family room w/high, vaulted ceilings. Recent interior paint adds to the beauty of this home in an amazing area. The backyard is an entertainer's dream with a full length covered patio, flagstone flooring, Pebble Finished, heated pool/spa with a relaxing, rock water feature. Near great schools, shopping and dining!
Location
State AZ
County Maricopa
Community Kierland Parcels 13A & 15
Direction Go North to Gelding Drive, go East to home.
Rooms
Other Rooms Great Room, Family Room
Master Bedroom Split
Den/Bedroom Plus 4
Separate Den/Office N
Interior
Interior Features High Speed Internet, Double Vanity, Eat-in Kitchen, Breakfast Bar, 9+ Flat Ceilings, No Interior Steps, Soft Water Loop, Vaulted Ceiling(s), Kitchen Island, Pantry, Full Bth Master Bdrm, Separate Shwr & Tub
Heating Electric
Cooling Central Air, Ceiling Fan(s)
Flooring Carpet, Stone
Fireplaces Type 1 Fireplace, Family Room
Fireplace Yes
Window Features Dual Pane
Appliance Electric Cooktop
SPA Heated,Private
Exterior
Parking Features Garage Door Opener, Direct Access
Garage Spaces 3.0
Garage Description 3.0
Fence Block
Pool Fenced
Community Features Near Bus Stop, Tennis Court(s), Playground, Biking/Walking Path
Amenities Available Management
Roof Type Tile
Porch Covered Patio(s), Patio
Private Pool Yes
Building
Lot Description Corner Lot, Natural Desert Back, Gravel/Stone Front, Gravel/Stone Back, Auto Timer H2O Front, Natural Desert Front, Auto Timer H2O Back
Story 1
Builder Name UDC
Sewer Sewer in & Cnctd, Public Sewer
Water City Water
Architectural Style Ranch
New Construction No
Schools
Elementary Schools Sandpiper Elementary School
Middle Schools Desert Shadows Middle School - Scottsdale
High Schools Horizon High School
School District Paradise Valley Unified District
Others
HOA Name Kierland
HOA Fee Include Maintenance Grounds
Senior Community No
Tax ID 215-60-223
Ownership Fee Simple
Acceptable Financing Cash, Conventional, 1031 Exchange, FHA, VA Loan
Horse Property N
Disclosures Seller Discl Avail
Possession By Agreement
Listing Terms Cash, Conventional, 1031 Exchange, FHA, VA Loan
Financing Conventional
Read Less

Copyright 2025 Arizona Regional Multiple Listing Service, Inc. All rights reserved.
Bought with Leading Edge Real Estate LLC
GET MORE INFORMATION





