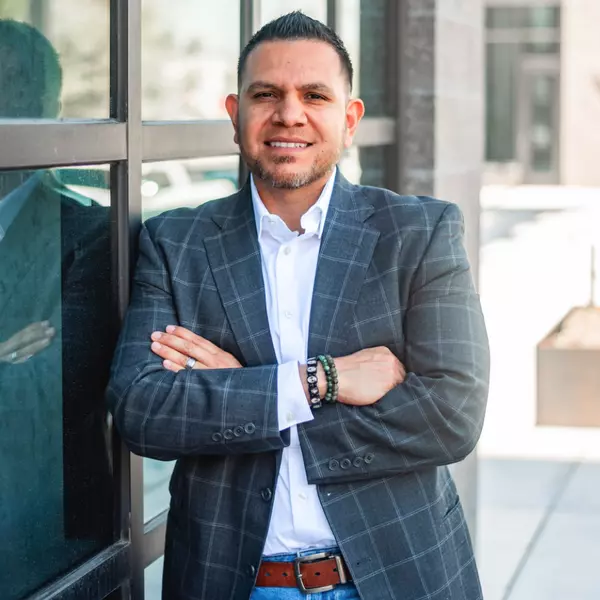For more information regarding the value of a property, please contact us for a free consultation.
5738 E GELDING Drive Scottsdale, AZ 85254
Want to know what your home might be worth? Contact us for a FREE valuation!

Our team is ready to help you sell your home for the highest possible price ASAP
Key Details
Sold Price $475,000
Property Type Single Family Home
Sub Type Single Family Residence
Listing Status Sold
Purchase Type For Sale
Square Footage 1,812 sqft
Price per Sqft $262
Subdivision 56Th Street & Acoma
MLS Listing ID 6005140
Sold Date 12/20/19
Bedrooms 4
HOA Y/N No
Year Built 1989
Annual Tax Amount $3,003
Tax Year 2019
Lot Size 8,552 Sqft
Acres 0.2
Property Sub-Type Single Family Residence
Source Arizona Regional Multiple Listing Service (ARMLS)
Property Description
OUTSTANDING Home with ''Model'' perfect interior! Welcoming palette, SOARING ceilings, beautiful TILE & laminate floors (NO CARPET), French doors, ceiling FANS and plantation SHUTTERS thruout. Spacious bright OPEN FLOOR PLAN with sizeable GREAT ROOM. GRANITE KItchen counters, center ISLAND with seating, lovely wood cabinetry, stone BACKSPLASH. Charming BREAKFAST NOOK and built-in work desk. Perfect for entertaining. MASTER RETREAT boasts vaulted ceiling, bay window, private EN SUITE bathroom and an OVERSIZED walk-in closet. Master Bathroom with GRANITE counters and WHITE cabinets. Three more bedrooms, one with FRENCH door entry, easily used as an office. Backyard features a sparkling FENCED POOL, water feature, covered patio, colorful landscape, extra seating room. Large side yard. NO HOA.
Location
State AZ
County Maricopa
Community 56Th Street & Acoma
Direction South on 56th St to Acoma. East to 57th Place. South to Gelding. West to home on Right.
Rooms
Other Rooms Great Room
Den/Bedroom Plus 4
Separate Den/Office N
Interior
Interior Features High Speed Internet, Granite Counters, Eat-in Kitchen, Breakfast Bar, No Interior Steps, Vaulted Ceiling(s), Kitchen Island, Pantry, Full Bth Master Bdrm, Separate Shwr & Tub
Heating Electric
Cooling Central Air, Ceiling Fan(s)
Flooring Laminate, Tile
Fireplaces Type None
Fireplace No
Window Features Dual Pane
SPA None
Exterior
Exterior Feature Private Yard
Parking Features Garage Door Opener, Direct Access, Attch'd Gar Cabinets
Garage Spaces 2.5
Garage Description 2.5
Fence Block, Wrought Iron
Pool Fenced
Roof Type Tile
Porch Covered Patio(s)
Private Pool Yes
Building
Lot Description Sprinklers In Rear, Sprinklers In Front, Desert Back, Grass Front, Auto Timer H2O Front, Auto Timer H2O Back
Story 1
Builder Name Continental
Sewer Public Sewer
Water City Water
Structure Type Private Yard
New Construction No
Schools
Elementary Schools Desert Springs Preparatory Elementary School
Middle Schools Desert Shadows Middle School - Scottsdale
High Schools Horizon High School
School District Paradise Valley Unified District
Others
HOA Fee Include No Fees
Senior Community No
Tax ID 215-78-060
Ownership Fee Simple
Acceptable Financing Cash, Conventional
Horse Property N
Disclosures Agency Discl Req, Seller Discl Avail
Possession By Agreement
Listing Terms Cash, Conventional
Financing Conventional
Read Less

Copyright 2025 Arizona Regional Multiple Listing Service, Inc. All rights reserved.
Bought with Just Referrals Real Estate
GET MORE INFORMATION





