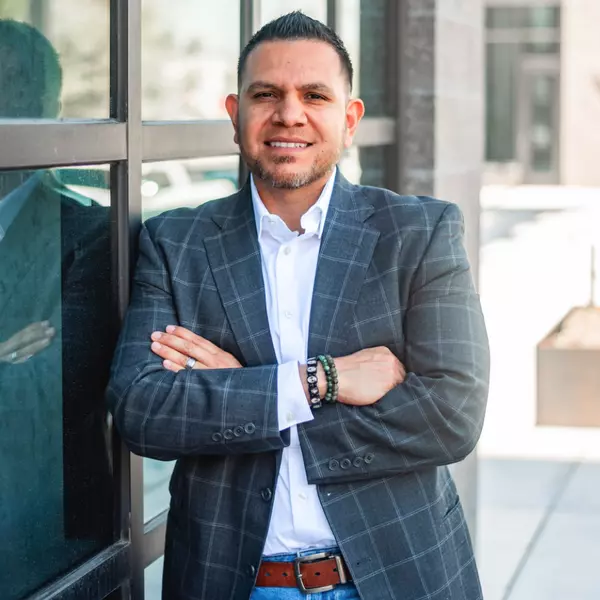For more information regarding the value of a property, please contact us for a free consultation.
5154 E Karen Drive Scottsdale, AZ 85254
Want to know what your home might be worth? Contact us for a FREE valuation!

Our team is ready to help you sell your home for the highest possible price ASAP
Key Details
Sold Price $375,000
Property Type Single Family Home
Sub Type Single Family Residence
Listing Status Sold
Purchase Type For Sale
Square Footage 1,592 sqft
Price per Sqft $235
Subdivision Santiago
MLS Listing ID 6023100
Sold Date 02/19/20
Bedrooms 3
HOA Y/N No
Year Built 1983
Annual Tax Amount $1,987
Tax Year 2019
Lot Size 7,485 Sqft
Acres 0.17
Property Sub-Type Single Family Residence
Source Arizona Regional Multiple Listing Service (ARMLS)
Property Description
Absolutely gorgeous 3bed, 2 bath single family home with private pool- in 85254! Private courtyard entry, high ceilings and great room floorplan with living and dining rooms opening to large kitchen. Tile throughout w/ new carpet in all bedrooms, this well cared for home had new exterior paint 11/19 and new roof & HVAC in 2017, and pool has been recently refinished. Raised height block wall for added privacy and extra long, gated driveway that leads to 2 car detached garage. This home is a great starter or downsizing home, would make a great rental or just move in and enjoy it. Mature, desert landscaping front and back on a generous lot. All appliances convey. All in one of the most desirable and versatile zip codes out there. Minutes to SR51, Loop 101, Kierland, Scottsdale Quarter & more!
Location
State AZ
County Maricopa
Community Santiago
Direction East on Greenway to 52nd St. South to Karen Dr. West to home on Right- 5154.
Rooms
Other Rooms Great Room
Master Bedroom Split
Den/Bedroom Plus 3
Separate Den/Office N
Interior
Interior Features Double Vanity, Breakfast Bar, 9+ Flat Ceilings, 3/4 Bath Master Bdrm
Heating Electric
Cooling Central Air, Ceiling Fan(s)
Flooring Carpet, Tile
Fireplaces Type None
Fireplace No
SPA None
Exterior
Exterior Feature Private Yard
Parking Features Gated, Garage Door Opener, Detached
Garage Spaces 2.0
Garage Description 2.0
Fence Block
Community Features Near Bus Stop
Roof Type Built-Up
Porch Covered Patio(s), Patio
Private Pool Yes
Building
Lot Description Sprinklers In Rear, Sprinklers In Front, Desert Back, Desert Front, Gravel/Stone Front, Gravel/Stone Back
Story 1
Builder Name Unknown
Sewer Public Sewer
Water City Water
Structure Type Private Yard
New Construction No
Schools
Elementary Schools Liberty Elementary School
Middle Schools Sunrise Middle School
High Schools Horizon High School
School District Paradise Valley Unified District
Others
HOA Fee Include No Fees
Senior Community No
Tax ID 215-67-479
Ownership Fee Simple
Acceptable Financing Cash, Conventional, FHA, VA Loan
Horse Property N
Disclosures Agency Discl Req, Seller Discl Avail
Possession Close Of Escrow
Listing Terms Cash, Conventional, FHA, VA Loan
Financing Conventional
Read Less

Copyright 2025 Arizona Regional Multiple Listing Service, Inc. All rights reserved.
Bought with Century 21 Arizona Foothills
GET MORE INFORMATION





