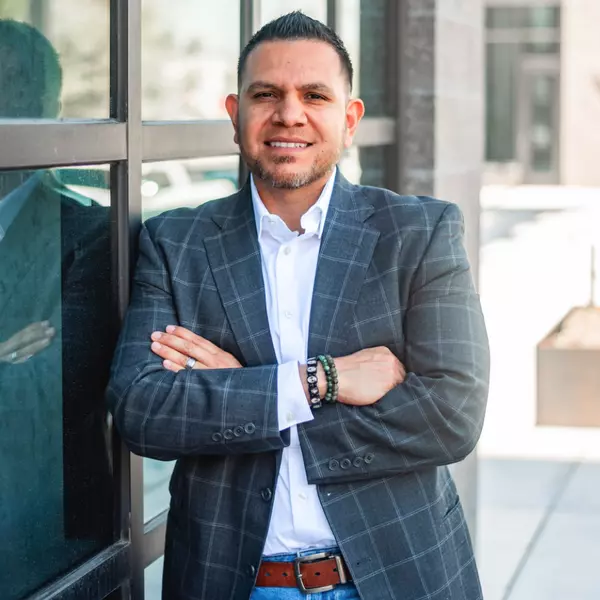For more information regarding the value of a property, please contact us for a free consultation.
11828 N 53RD Street Scottsdale, AZ 85254
Want to know what your home might be worth? Contact us for a FREE valuation!

Our team is ready to help you sell your home for the highest possible price ASAP
Key Details
Sold Price $770,500
Property Type Single Family Home
Sub Type Single Family Residence
Listing Status Sold
Purchase Type For Sale
Square Footage 2,742 sqft
Price per Sqft $280
Subdivision Woodleaf 3 Lot 61-137
MLS Listing ID 6034653
Sold Date 03/20/20
Style Ranch
Bedrooms 4
HOA Y/N No
Year Built 1984
Annual Tax Amount $4,010
Tax Year 2019
Lot Size 0.343 Acres
Acres 0.34
Property Sub-Type Single Family Residence
Source Arizona Regional Multiple Listing Service (ARMLS)
Property Description
This amazing home has it all . . . charm, ambiance, gorgeous spaces inside and out as well as a location in one of the most popular neighborhoods with a Scottsdale address. Situated on a nearly one-third acre lot, some of the numerous upgrades include wood floors, french doors throughout, Pella windows and sliding doors to courtyard, remodeled pool with many upgrades, new roof in 2016 and so much more. All bedrooms are spacious and baths remodeled with travertine and granite. Exquisite courtyard at front and luscious grass and patio that extends across entire home. Beautiful kitchen with large island, nook and walk in pantry. Garage has an additional 1/2 space for great storage. Centrally located for easy access all over town for shopping, entertainment and business.
Location
State AZ
County Maricopa
Community Woodleaf 3 Lot 61-137
Direction From Cactus, south on 52nd St., east on Poinsettia Drive, 2nd home on left.
Rooms
Other Rooms Family Room
Den/Bedroom Plus 5
Separate Den/Office Y
Interior
Interior Features High Speed Internet, Granite Counters, Double Vanity, Eat-in Kitchen, Breakfast Bar, No Interior Steps, Vaulted Ceiling(s), Kitchen Island, Pantry, 3/4 Bath Master Bdrm
Heating Natural Gas
Cooling Central Air, Ceiling Fan(s), Programmable Thmstat
Flooring Carpet, Stone, Tile, Wood
Fireplaces Type Fire Pit, 1 Fireplace, Family Room, Gas
Fireplace Yes
Window Features Skylight(s),Low-Emissivity Windows,Dual Pane
SPA Above Ground,Heated,Private
Laundry Wshr/Dry HookUp Only
Exterior
Exterior Feature Playground, Private Yard, Storage, Built-in Barbecue
Parking Features Garage Door Opener, Attch'd Gar Cabinets
Garage Spaces 2.0
Garage Description 2.0
Fence Block, Wrought Iron
Pool Diving Pool
Roof Type Tile,Concrete
Porch Covered Patio(s), Patio
Private Pool Yes
Building
Lot Description Sprinklers In Rear, Sprinklers In Front, Desert Back, Desert Front, Grass Back, Auto Timer H2O Front, Auto Timer H2O Back
Story 1
Builder Name Malouf
Sewer Public Sewer
Water City Water
Architectural Style Ranch
Structure Type Playground,Private Yard,Storage,Built-in Barbecue
New Construction No
Schools
Elementary Schools Sequoya Elementary School
Middle Schools Cocopah Middle School
High Schools Chaparral High School
School District Scottsdale Unified District
Others
HOA Fee Include No Fees
Senior Community No
Tax ID 167-41-018
Ownership Fee Simple
Acceptable Financing Cash, Conventional, VA Loan
Horse Property N
Disclosures Agency Discl Req, Seller Discl Avail
Possession By Agreement
Listing Terms Cash, Conventional, VA Loan
Financing Conventional
Read Less

Copyright 2025 Arizona Regional Multiple Listing Service, Inc. All rights reserved.
Bought with HomeSmart
GET MORE INFORMATION





