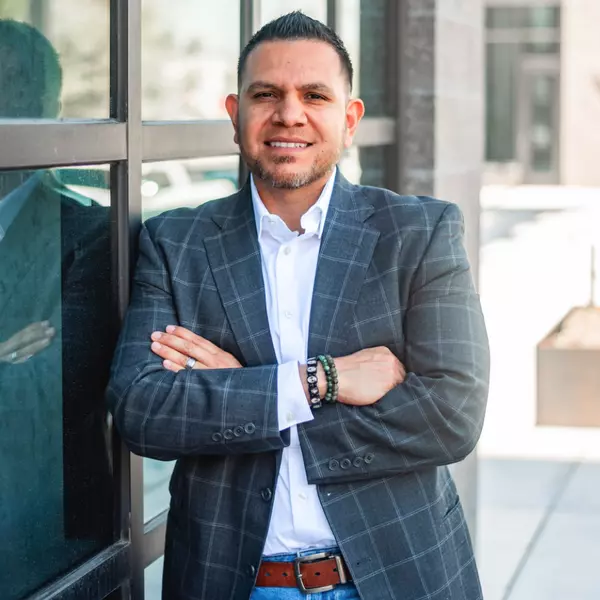For more information regarding the value of a property, please contact us for a free consultation.
5108 E KINGS Avenue Scottsdale, AZ 85254
Want to know what your home might be worth? Contact us for a FREE valuation!

Our team is ready to help you sell your home for the highest possible price ASAP
Key Details
Sold Price $612,000
Property Type Single Family Home
Sub Type Single Family Residence
Listing Status Sold
Purchase Type For Sale
Square Footage 3,693 sqft
Price per Sqft $165
Subdivision Tatum Canyon 3 Lot 92-168 Tr A
MLS Listing ID 6041710
Sold Date 03/20/20
Style Spanish
Bedrooms 5
HOA Y/N No
Year Built 1988
Annual Tax Amount $4,445
Tax Year 2019
Lot Size 8,695 Sqft
Acres 0.2
Property Sub-Type Single Family Residence
Source Arizona Regional Multiple Listing Service (ARMLS)
Property Description
Great curb appeal for this lovely two-story home. Enter to formal living & dining with soaring ceilings and Plantation Shutters. Open floor plan for the kitchen, dining and family rooms. The family room has a cozy fireplace. The eat-in kitchen has and abundance of cabinets, granite counters. Large laundry room, Fresh new interior painting. The large downstairs master has a beautiful fireplace, private entrance to the patio and a full bath. The master bath include a double vanity, separate tub & step-in shower, private toilet room and walk-in closet with a cedar wall. The open loft has a wet bar, entrance to the balcony and many possibilities for usage. Generous sized secondary bedrooms.
Pool & Spa, Meyer Lemon and Tangelo Three car large enough for full size truck The backyard has a covered patio and a beautiful sparkling pool & spa. Close to schools, shopping and entertainment at Desert Ridge Market Place, Kierland Commons and Scottsdale Quarter. Easy access to the loop 101 & 51 freeways. NO HOA! Call for a showing today!
Location
State AZ
County Maricopa
Community Tatum Canyon 3 Lot 92-168 Tr A
Direction North on 52nd St, Left on Kings Ave. Home is on the north side of the street.
Rooms
Other Rooms Great Room, Family Room
Master Bedroom Downstairs
Den/Bedroom Plus 5
Separate Den/Office N
Interior
Interior Features High Speed Internet, Granite Counters, Double Vanity, Master Downstairs, Eat-in Kitchen, Breakfast Bar, Vaulted Ceiling(s), Kitchen Island, Pantry, 2 Master Baths, Full Bth Master Bdrm, Separate Shwr & Tub
Heating Electric
Cooling Central Air, Ceiling Fan(s)
Flooring Carpet, Tile
Fireplaces Type 2 Fireplace, Family Room, Master Bedroom
Fireplace Yes
Appliance Electric Cooktop
SPA Heated
Exterior
Exterior Feature Balcony
Parking Features RV Access/Parking, RV Gate, Garage Door Opener, Direct Access
Garage Spaces 3.0
Garage Description 3.0
Fence Block
Roof Type Tile
Porch Covered Patio(s), Patio
Private Pool Yes
Building
Lot Description Sprinklers In Rear, Desert Back, Desert Front, Gravel/Stone Front
Story 2
Builder Name unk
Sewer Sewer in & Cnctd, Public Sewer
Water City Water
Architectural Style Spanish
Structure Type Balcony
New Construction No
Schools
Elementary Schools North Ranch Elementary School
Middle Schools Desert Shadows Elementary School
School District Paradise Valley Unified District
Others
HOA Fee Include No Fees
Senior Community No
Tax ID 215-32-429
Ownership Fee Simple
Acceptable Financing Cash, Conventional
Horse Property N
Disclosures Agency Discl Req, Seller Discl Avail
Possession By Agreement
Listing Terms Cash, Conventional
Financing Conventional
Read Less

Copyright 2025 Arizona Regional Multiple Listing Service, Inc. All rights reserved.
Bought with HomeSmart
GET MORE INFORMATION





