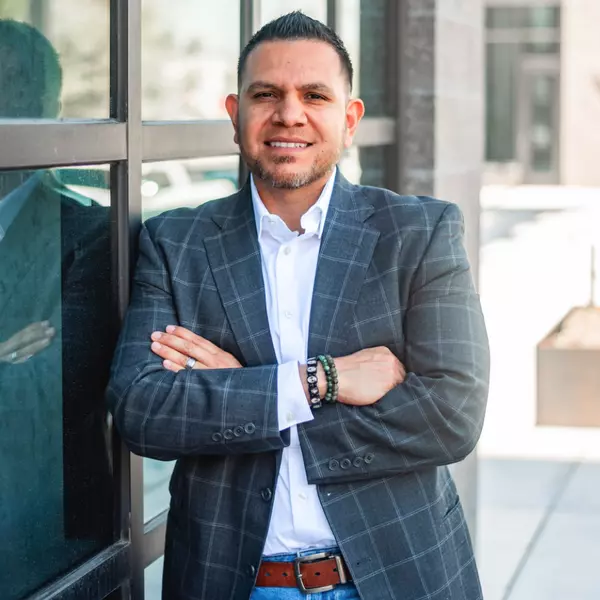For more information regarding the value of a property, please contact us for a free consultation.
5518 E SAINT JOHN Road Scottsdale, AZ 85254
Want to know what your home might be worth? Contact us for a FREE valuation!

Our team is ready to help you sell your home for the highest possible price ASAP
Key Details
Sold Price $845,000
Property Type Single Family Home
Sub Type Single Family Residence
Listing Status Sold
Purchase Type For Sale
Square Footage 2,942 sqft
Price per Sqft $287
Subdivision Arabian Crest
MLS Listing ID 6073121
Sold Date 06/18/20
Bedrooms 4
HOA Y/N No
Year Built 1996
Annual Tax Amount $5,646
Tax Year 2019
Lot Size 0.260 Acres
Acres 0.26
Property Sub-Type Single Family Residence
Source Arizona Regional Multiple Listing Service (ARMLS)
Property Description
STUNNING REMODEL Located in the Magic Zip Code of 85254! Be ready to fall in love the moment you enter this home, w/formal Living Room, Dining Room & Family Room with gas fireplace, eat-in kitchen, 4 bedrooms, 2.5 Bath & 3-car garage. Elegant Kitchen with NEW cabinets, granite & marble counters, Stainless Luxury appliances, Gas Range. Beautiful Hardwood Flooring in main living areas. Master suite boasts a luxurious spa-like carrara marble bath w/dual sinks, marble surround claw foot tub, shower & large walk-in closet w/built-ins. All NEW light fixtures, ceiling fans, paint, plumbing fixtures, & hardware. Backyard has a huge covered patio, beautiful heated pool w/waterfall, and new synthetic grass with putting green. No HOA! Just a few miles from Kierland Commons, Scottsdale Quarter, Golf, Mayo Clinic & trendy restaurants. Don't pass up this incredible opportunity!
Location
State AZ
County Maricopa
Community Arabian Crest
Direction North to Muriel Drive. West to 55th Place. North to Saint John. West to Property on the Right.
Rooms
Other Rooms Family Room, BonusGame Room
Master Bedroom Split
Den/Bedroom Plus 5
Separate Den/Office N
Interior
Interior Features High Speed Internet, Granite Counters, Double Vanity, Eat-in Kitchen, Breakfast Bar, 9+ Flat Ceilings, Furnished(See Rmrks), No Interior Steps, Vaulted Ceiling(s), Kitchen Island, Pantry, Full Bth Master Bdrm, Separate Shwr & Tub
Heating Electric
Cooling Central Air, Ceiling Fan(s)
Flooring Carpet, Stone, Tile
Fireplaces Type 1 Fireplace, Family Room, Gas
Fireplace Yes
Window Features Dual Pane
SPA None
Laundry Wshr/Dry HookUp Only
Exterior
Exterior Feature Playground
Parking Features Garage Door Opener, Direct Access, Attch'd Gar Cabinets
Garage Spaces 3.0
Garage Description 3.0
Fence Block
Pool Heated
Roof Type Tile,Concrete
Porch Covered Patio(s), Patio
Private Pool Yes
Building
Lot Description Sprinklers In Rear, Sprinklers In Front, Synthetic Grass Back
Story 1
Builder Name TW Lewis
Sewer Public Sewer
Water City Water
Structure Type Playground
New Construction No
Schools
Elementary Schools Copper Canyon Elementary School
Middle Schools Desert Shadows Middle School - Scottsdale
High Schools Horizon High School
School District Paradise Valley Unified District
Others
HOA Fee Include No Fees
Senior Community No
Tax ID 215-11-496
Ownership Fee Simple
Acceptable Financing Cash, Conventional
Horse Property N
Disclosures Agency Discl Req, Seller Discl Avail
Possession Close Of Escrow
Listing Terms Cash, Conventional
Financing Conventional
Read Less

Copyright 2025 Arizona Regional Multiple Listing Service, Inc. All rights reserved.
Bought with My Home Group Real Estate
GET MORE INFORMATION





