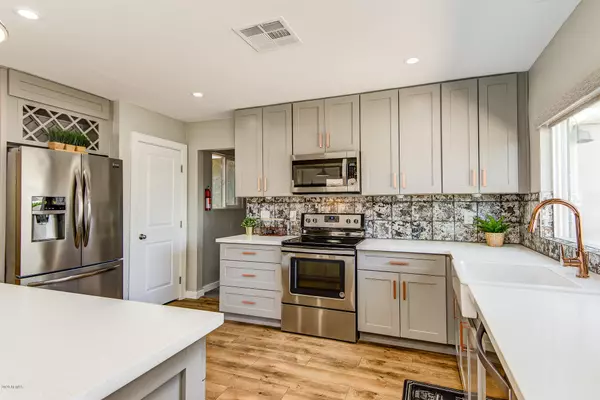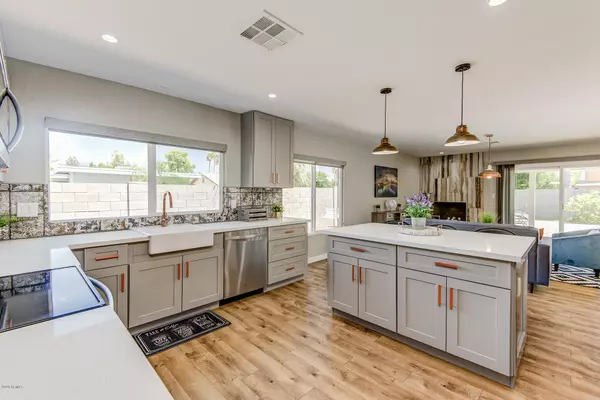For more information regarding the value of a property, please contact us for a free consultation.
4981 E Acoma Drive Scottsdale, AZ 85254
Want to know what your home might be worth? Contact us for a FREE valuation!

Our team is ready to help you sell your home for the highest possible price ASAP
Key Details
Sold Price $585,000
Property Type Single Family Home
Sub Type Single Family Residence
Listing Status Sold
Purchase Type For Sale
Square Footage 1,817 sqft
Price per Sqft $321
Subdivision Greenbrier East
MLS Listing ID 6074338
Sold Date 06/29/20
Bedrooms 3
HOA Y/N No
Year Built 1978
Annual Tax Amount $2,738
Tax Year 2019
Lot Size 0.252 Acres
Acres 0.25
Property Sub-Type Single Family Residence
Source Arizona Regional Multiple Listing Service (ARMLS)
Property Description
Come see this fully remodeled contemporary 3 bedroom 2 bathroom home in the heart of Scottsdale in the 85254 zip code. Lots of light when you enter and throughout the house. Beautiful kitchen with all stainless steel appliances and new countertop installed in May, 2020. This open floor plan home was completely remodeled in 2017 and the pool has been resurfaced with pebble sheen and has new pop-ups. This HEATED pool offers variable speed, and energy efficient pumps . The house features double panel Pella windows, sliding glass doors with alarm and new roof was installed in 2017. Don't miss out on this beautiful home before it's gone.
Location
State AZ
County Maricopa
Community Greenbrier East
Direction Head west toward N Tatum Blvd, turn right at the 1st cross street onto N Tatum Blvd, turn right onto E Acoma Dr. Destination is on the right.
Rooms
Other Rooms Family Room
Den/Bedroom Plus 3
Separate Den/Office N
Interior
Interior Features High Speed Internet, Eat-in Kitchen, Vaulted Ceiling(s), 3/4 Bath Master Bdrm
Heating Electric
Cooling Central Air, Ceiling Fan(s)
Flooring Carpet, Laminate, Tile
Fireplaces Type 1 Fireplace, Family Room
Fireplace Yes
SPA None
Exterior
Parking Features Direct Access
Garage Spaces 2.0
Garage Description 2.0
Fence Block
Pool Diving Pool
Roof Type Composition
Porch Covered Patio(s), Patio
Private Pool Yes
Building
Lot Description Gravel/Stone Front, Gravel/Stone Back
Story 1
Builder Name Unknown
Sewer Public Sewer
Water City Water
New Construction No
Schools
Elementary Schools Liberty Elementary School
High Schools Horizon High School
School District Paradise Valley Unified District
Others
HOA Fee Include No Fees
Senior Community No
Tax ID 215-68-230
Ownership Fee Simple
Acceptable Financing Cash, Conventional, FHA, VA Loan
Horse Property N
Disclosures Seller Discl Avail
Possession Close Of Escrow
Listing Terms Cash, Conventional, FHA, VA Loan
Financing Conventional
Read Less

Copyright 2025 Arizona Regional Multiple Listing Service, Inc. All rights reserved.
Bought with My Home Group Real Estate
GET MORE INFORMATION





