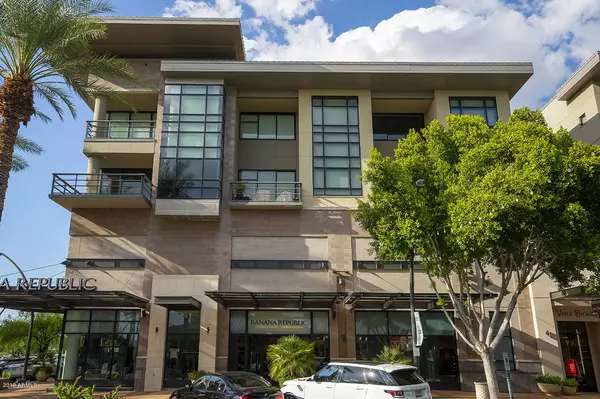For more information regarding the value of a property, please contact us for a free consultation.
15215 N Kierland Boulevard #305 Scottsdale, AZ 85254
Want to know what your home might be worth? Contact us for a FREE valuation!

Our team is ready to help you sell your home for the highest possible price ASAP
Key Details
Sold Price $1,115,000
Property Type Condo
Sub Type Apartment
Listing Status Sold
Purchase Type For Sale
Square Footage 2,054 sqft
Price per Sqft $542
Subdivision Plaza Lofts At Kierland
MLS Listing ID 5977073
Sold Date 06/15/20
Style Contemporary
Bedrooms 2
HOA Fees $1,460/mo
HOA Y/N Yes
Year Built 2005
Annual Tax Amount $11,820
Tax Year 2019
Lot Size 1,041 Sqft
Acres 0.02
Property Sub-Type Apartment
Property Description
Chic urban boutique living at the luxurious Plaza Lofts at Kierland Commons. Coveted Keirland Main Street exposure with spectacular city light and Camelback Mountain views. Spacious loft design townhome with private entry, features 2 bedrooms, 2.5 baths, plus a generous office. Abundant windows offer light bright feel in living and gourmet kitchen that open to covered outdoor living balcony. Stylish industrial finishes throughout include exposed ceilings, brick accent wall in kitchen and mix of metal and tiles throughout creating a sleek current statement. Premier Scottsdale lifestyle offering homeowner's a one-of-a-kind opportunity with on-site concierge, professional fitness center, two community lounges, gated parking, resort style sundeck with heated lap pool, grilling stations, pet park, and exclusive VIP Resident discounts. Walk to top of the line dining and designer shops at Kierland and The Quarter. Conveniently located adjacent to Kierland resort and golf course and minutes from Scottsdale airpark and a short drive to Sky Harbor.
Location
State AZ
County Maricopa
Community Plaza Lofts At Kierland
Direction Scottsdale Rd-W on Kierland Blvd -Take first Left into Kierland Commons (South) then first Right into parking lot.
Rooms
Other Rooms Great Room
Master Bedroom Split
Den/Bedroom Plus 3
Separate Den/Office Y
Interior
Interior Features High Speed Internet, Granite Counters, Double Vanity, Upstairs, Eat-in Kitchen, Breakfast Bar, 9+ Flat Ceilings, Kitchen Island, Full Bth Master Bdrm, Separate Shwr & Tub
Heating Electric
Cooling Central Air, Ceiling Fan(s), Other, Programmable Thmstat, See Remarks
Flooring Carpet, Stone, Tile
Fireplaces Type None
Fireplace No
Window Features Low-Emissivity Windows,Dual Pane,Mechanical Sun Shds,Tinted Windows
Appliance Gas Cooktop
SPA None
Exterior
Exterior Feature Balcony, Private Street(s)
Parking Features Gated, Garage Door Opener, Separate Strge Area, Assigned
Garage Spaces 2.0
Garage Description 2.0
Fence Wrought Iron
Pool None
Community Features Community Spa, Community Spa Htd, Near Bus Stop, Concierge, Fitness Center
View City Light View(s), Mountain(s)
Roof Type Built-Up
Porch Covered Patio(s)
Private Pool No
Building
Story 2
Builder Name McCarthy
Sewer Public Sewer
Water City Water
Architectural Style Contemporary
Structure Type Balcony,Private Street(s)
New Construction No
Schools
Elementary Schools Sandpiper Elementary School
Middle Schools Desert Shadows Elementary School
School District Paradise Valley Unified District
Others
HOA Name Plaza Lofts Assoc
HOA Fee Include Electricity,Roof Repair,Insurance,Sewer,Maintenance Grounds,Gas,Trash,Water,Roof Replacement,Maintenance Exterior
Senior Community No
Tax ID 215-42-520
Ownership Condominium
Acceptable Financing Cash, Conventional
Horse Property N
Disclosures Agency Discl Req, Seller Discl Avail
Possession Close Of Escrow
Listing Terms Cash, Conventional
Financing Cash
Read Less

Copyright 2025 Arizona Regional Multiple Listing Service, Inc. All rights reserved.
Bought with Non-MLS Office
GET MORE INFORMATION





