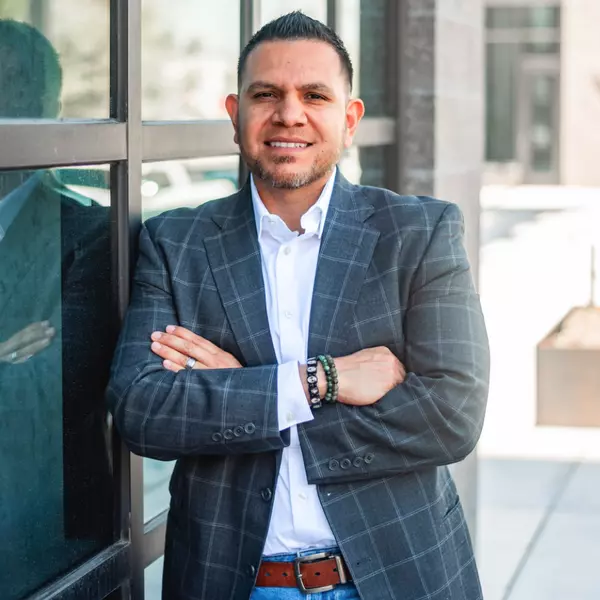For more information regarding the value of a property, please contact us for a free consultation.
15240 N 51ST Drive Glendale, AZ 85306
Want to know what your home might be worth? Contact us for a FREE valuation!

Our team is ready to help you sell your home for the highest possible price ASAP
Key Details
Sold Price $388,100
Property Type Single Family Home
Sub Type Single Family Residence
Listing Status Sold
Purchase Type For Sale
Square Footage 1,980 sqft
Price per Sqft $196
Subdivision Deerview Unit 14
MLS Listing ID 6201876
Sold Date 03/26/21
Style Ranch
Bedrooms 4
HOA Y/N No
Year Built 1972
Annual Tax Amount $1,520
Tax Year 2020
Lot Size 7,774 Sqft
Acres 0.18
Property Sub-Type Single Family Residence
Source Arizona Regional Multiple Listing Service (ARMLS)
Property Description
THIS IS THE ONE YOU'VE BEEN WAITING FOR! ALMOST 2000 SF, 4 BR, 2 BA, MASTER BR SPLIT SETUP. LOW-E TINTED DUAL PANE WINDOWS. UPDATED OPEN FLOOR PLAN WITH LARGE GREAT ROOM, DINING AND KITCHEN TO ENTERTAIN. BRAND NEW EXT 3 TONE PAINT, BRAND NEW 2 TONE INT PAINT, BRAND NEW HVAC UNIT WITH WARRANTY, BRAND NEW COMPLETE POOL REMODEL WITH NEW PLASTER, POOL TILE, EXTENDED COOL DECK, ALL NEW EQUIPMENT, NEW ELECTRICAL, NEW AUTO WATER LEVELER, NEW DEDICATED VACCUUM LINE AND NEW POOL VACUUM AND HOSES. READY FOR THIS SUMMER! 20'' TILE IN GREAT RM, KITCHEN, HALLS AND BATHS, MASTER BR HAS WOOD LOOK LAMINATE, OTHER 3 BR'S HAVE BRAND NEW CARPET AND PAD. MASTER BR HAS 2 CLOSETS, MASTER BATH HAS TILED WALK-IN SHOWER. DUAL VANITY SINKS WITH TRAVERTINE TOP, HALL BATH HAS TILED TUB SURROUND, DUAL VANITY SINKS WITH TRAVERTINE TOP, BOTH BATHS HAVE NEW SATIN NICKEL LIGHTING AND FAUCETS. KITCHEN CABINTRY HAS BEEN UPDATED WITH CROWN MOULDING. NEW LED CAN LIGHTING, NEW SS SINK & PULL DOWN FAUCET, NEW GE SS APPLIANCES. UPDATED LANDSCAPING FRONT & BACK, COVERED PATIO WITH NEW COOL DECK TEXTURE. POOL HAS FENCE FOR SAFETY. EXTRAS: NEW SOLATUBE ADDED IN GREAT ROOM FOR MORE NATURAL LIGHT, GARAGE HAS BEEN PAINTED, POPCORN CEILING REMOVED, NEW EPOXY FLOOR COATING AND LED LIGHTING. FULL HVAC DUCT CLEANING, COMPLETE INSPECTION AND EXTENSIVE REPAIRS ALREADY COMPLETED. LARGE CITY PARK JUST AROUND THE CORNER. COME AND TAKE A LOOK, YOULL BE GLAD YOU DID!
Location
State AZ
County Maricopa
Community Deerview Unit 14
Direction PLEASE USE GPS.
Rooms
Other Rooms Great Room
Master Bedroom Split
Den/Bedroom Plus 4
Separate Den/Office N
Interior
Interior Features High Speed Internet, Double Vanity, Eat-in Kitchen, Breakfast Bar, No Interior Steps, 3/4 Bath Master Bdrm, Laminate Counters
Heating Electric
Cooling Central Air, Both Refrig & Evap, Ceiling Fan(s), Evaporative Cooling, Programmable Thmstat
Flooring Carpet, Laminate, Tile
Fireplaces Type None
Fireplace No
Window Features Skylight(s),Low-Emissivity Windows,Dual Pane,Tinted Windows,Vinyl Frame
SPA None
Laundry Wshr/Dry HookUp Only
Exterior
Exterior Feature Storage
Parking Features RV Access/Parking, Garage Door Opener, Direct Access, Separate Strge Area
Garage Spaces 2.0
Garage Description 2.0
Fence Block, Wrought Iron, Wood
Pool Fenced
Community Features Near Bus Stop, Playground
Roof Type Composition
Porch Covered Patio(s)
Private Pool No
Building
Lot Description Desert Back, Desert Front, Gravel/Stone Front, Gravel/Stone Back
Story 1
Builder Name NO HOA!
Sewer Public Sewer
Water City Water
Architectural Style Ranch
Structure Type Storage
New Construction No
Schools
Elementary Schools Kachina Elementary School
Middle Schools Kachina Elementary School
High Schools Cactus High School
School District Peoria Unified School District
Others
HOA Fee Include No Fees
Senior Community No
Tax ID 200-74-252
Ownership Fee Simple
Acceptable Financing Cash, Conventional
Horse Property N
Listing Terms Cash, Conventional
Financing Cash
Special Listing Condition N/A, Owner/Agent
Read Less

Copyright 2025 Arizona Regional Multiple Listing Service, Inc. All rights reserved.
Bought with Opendoor Brokerage, LLC




