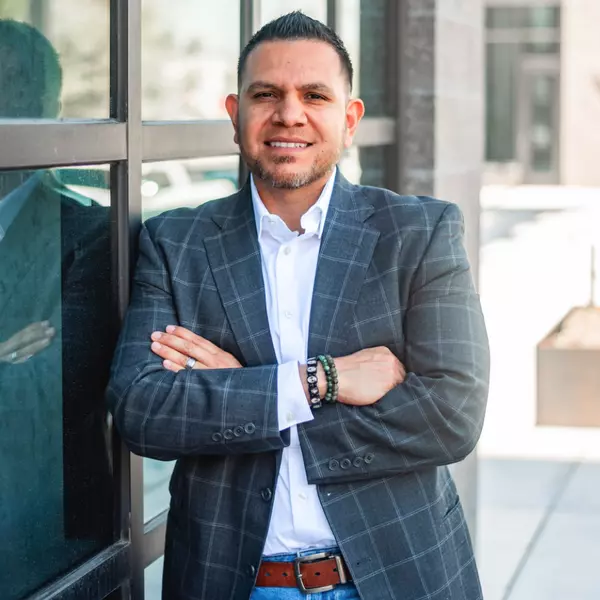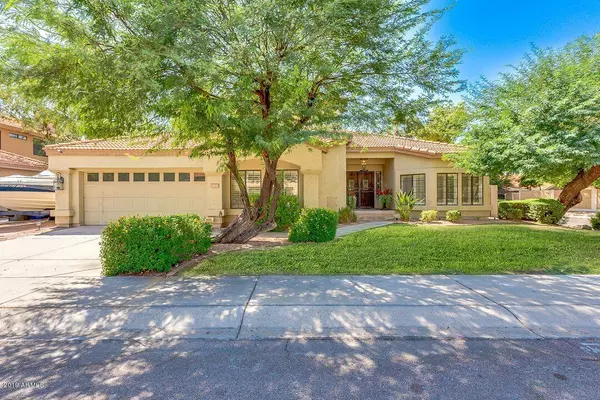For more information regarding the value of a property, please contact us for a free consultation.
5801 E AIRE LIBRE Avenue Scottsdale, AZ 85254
Want to know what your home might be worth? Contact us for a FREE valuation!

Our team is ready to help you sell your home for the highest possible price ASAP
Key Details
Sold Price $545,000
Property Type Single Family Home
Sub Type Single Family Residence
Listing Status Sold
Purchase Type For Sale
Square Footage 3,309 sqft
Price per Sqft $164
Subdivision Paradise Park Vista Lot 30-261 Tr A-D
MLS Listing ID 5975438
Sold Date 12/13/19
Bedrooms 4
HOA Y/N No
Year Built 1991
Annual Tax Amount $4,109
Tax Year 2019
Lot Size 8,112 Sqft
Acres 0.19
Property Sub-Type Single Family Residence
Source Arizona Regional Multiple Listing Service (ARMLS)
Property Description
Highly upgraded corner lot home is now available in popular Scottsdale! True pride of ownership. Providing a grassy front landscaping. Double-door entrance leads to a magnificent interior featuring 4 bed, 3 bath, vaulted ceilings, plantation shutters, gorgeous fireplace, cozy loft, and a den great for an office. Gourmet eat-in kitchen has picture windows with backyard views, white cabinetry with crown molding, pendant lighting, sparkling stainless steel appliances, tiled back-splash, and centered island. Bright master bedroom gives you an elegant full bath with dual vanity, separate tub, step-in shower, and walk-in closet. Amazing grassy backyard with covered patio and sparkling blue pool is ideal for gatherings. Don´t let this incredible opportunity pass you by. Schedule NOW
Location
State AZ
County Maricopa
Community Paradise Park Vista Lot 30-261 Tr A-D
Direction Head south on N 56th St toward E Kelton Ln, Turn left onto E Aire Libre Ave. Property will be on the right.
Rooms
Other Rooms Loft, Family Room
Master Bedroom Upstairs
Den/Bedroom Plus 6
Separate Den/Office Y
Interior
Interior Features High Speed Internet, Double Vanity, Upstairs, Eat-in Kitchen, Central Vacuum, Vaulted Ceiling(s), Kitchen Island, Pantry, Full Bth Master Bdrm, Separate Shwr & Tub, Tub with Jets
Heating Electric
Cooling Central Air, Ceiling Fan(s)
Flooring Carpet, Tile, Wood
Fireplaces Type 1 Fireplace, Family Room
Fireplace Yes
SPA None
Exterior
Parking Features RV Gate, Garage Door Opener
Garage Spaces 2.0
Garage Description 2.0
Fence Block
Community Features Playground, Biking/Walking Path
Roof Type Tile
Porch Covered Patio(s), Patio
Private Pool Yes
Building
Lot Description Corner Lot, Grass Front, Grass Back
Story 2
Builder Name Unknown
Sewer Public Sewer
Water City Water
New Construction No
Schools
Elementary Schools North Ranch Elementary School
School District Paradise Valley Unified District
Others
HOA Fee Include No Fees
Senior Community No
Tax ID 215-36-572
Ownership Fee Simple
Acceptable Financing Cash, Conventional, FHA, VA Loan
Horse Property N
Disclosures Agency Discl Req, Seller Discl Avail
Possession Close Of Escrow
Listing Terms Cash, Conventional, FHA, VA Loan
Financing Conventional
Read Less

Copyright 2025 Arizona Regional Multiple Listing Service, Inc. All rights reserved.
Bought with Realty ONE Group
GET MORE INFORMATION





