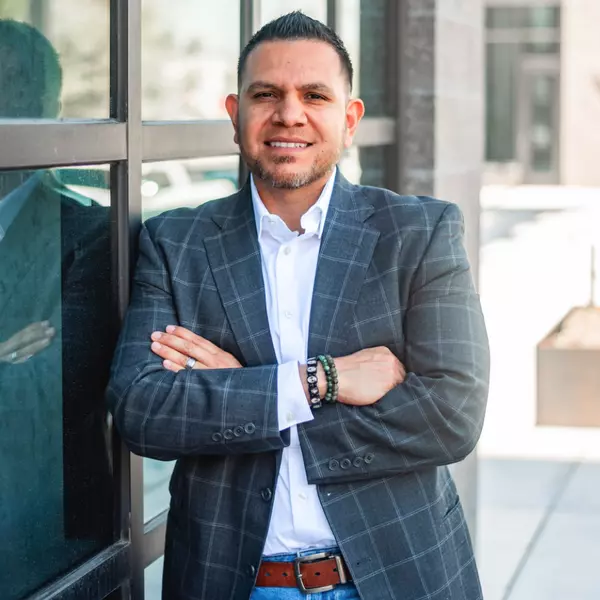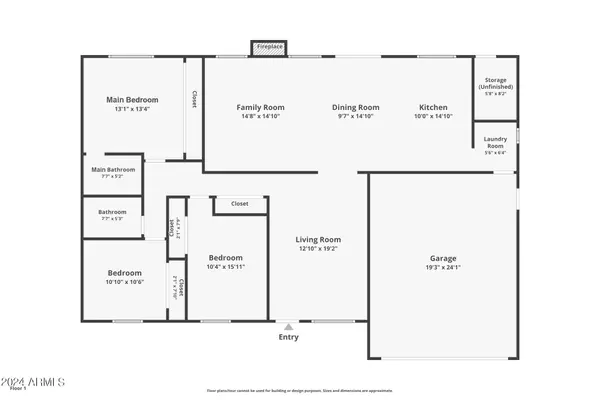For more information regarding the value of a property, please contact us for a free consultation.
7203 W CAROL Avenue Peoria, AZ 85345
Want to know what your home might be worth? Contact us for a FREE valuation!

Our team is ready to help you sell your home for the highest possible price ASAP
Key Details
Sold Price $370,000
Property Type Single Family Home
Sub Type Single Family Residence
Listing Status Sold
Purchase Type For Sale
Square Footage 1,412 sqft
Price per Sqft $262
Subdivision Park View West Unit 4
MLS Listing ID 6672853
Sold Date 06/13/24
Style Ranch
Bedrooms 3
HOA Y/N No
Year Built 1983
Annual Tax Amount $926
Tax Year 2023
Lot Size 8,621 Sqft
Acres 0.2
Property Sub-Type Single Family Residence
Source Arizona Regional Multiple Listing Service (ARMLS)
Property Description
Welcome home to Carol Ave. This home features a formal living room with handsome engineered wood floors, custom palette, ceiling fans, and window blinds. The eat-in kitchen boasts a breakfast bar, plenty of wood cabinets, stainless steel appliances, and ample counter space. Enjoy patio access from the dining area, tile floors, window blinds, and a cozy brick fireplace in the family room. Additionally, there's a private den perfect for remote work or study. The plush carpet in all bedrooms, large closets, and upscale baths ensure comfort and luxury. The primary bedroom offers a private en suite. Outside, the huge backyard is an entertainer's paradise with a covered patio, serving bar, fireplace, BBQ area, and ample space for a pool. Don't miss out on this gem!
Location
State AZ
County Maricopa
Community Park View West Unit 4
Direction 75th Ave to East on Olive. Turn North on 71st Ave. Turn West on Carol Ave to address.
Rooms
Other Rooms Family Room
Den/Bedroom Plus 4
Separate Den/Office Y
Interior
Interior Features High Speed Internet, Granite Counters, Eat-in Kitchen, Breakfast Bar, No Interior Steps, Pantry, 3/4 Bath Master Bdrm
Heating Electric
Cooling Central Air, Ceiling Fan(s)
Flooring Carpet, Laminate, Tile
Fireplaces Type None
Fireplace No
SPA None
Laundry Wshr/Dry HookUp Only
Exterior
Parking Features RV Access/Parking, RV Gate, Garage Door Opener, Direct Access
Garage Spaces 2.0
Garage Description 2.0
Fence Block
Pool None
Roof Type Composition
Accessibility Mltpl Entries/Exits
Porch Covered Patio(s), Patio
Building
Lot Description Gravel/Stone Back, Natural Desert Front
Story 1
Builder Name Unknown
Sewer Public Sewer
Water City Water
Architectural Style Ranch
New Construction No
Schools
Elementary Schools Ira A Murphy
Middle Schools Ira A Murphy
High Schools Centennial High School
School District Peoria Unified School District
Others
HOA Fee Include No Fees
Senior Community No
Tax ID 143-10-287
Ownership Fee Simple
Acceptable Financing Cash, Conventional, FHA, VA Loan
Horse Property N
Listing Terms Cash, Conventional, FHA, VA Loan
Financing FHA
Read Less

Copyright 2025 Arizona Regional Multiple Listing Service, Inc. All rights reserved.
Bought with Pak Home Realty




