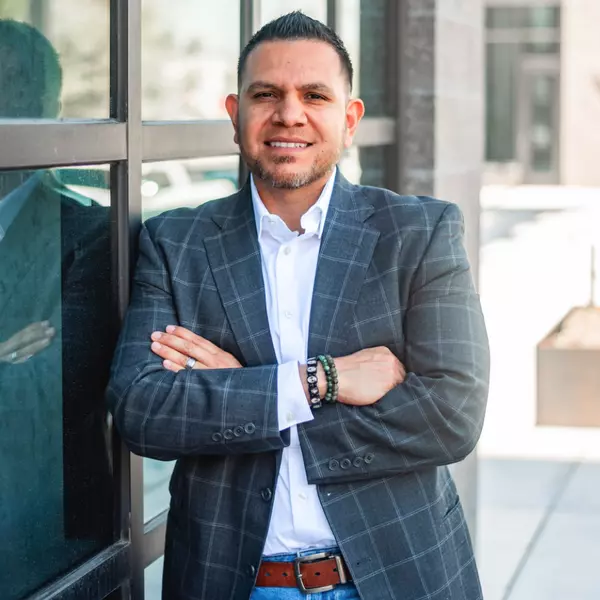For more information regarding the value of a property, please contact us for a free consultation.
6401 N 11TH Drive Phoenix, AZ 85013
Want to know what your home might be worth? Contact us for a FREE valuation!

Our team is ready to help you sell your home for the highest possible price ASAP
Key Details
Sold Price $795,000
Property Type Single Family Home
Sub Type Single Family Residence
Listing Status Sold
Purchase Type For Sale
Square Footage 3,253 sqft
Price per Sqft $244
Subdivision Palo Verde Greens
MLS Listing ID 6703589
Sold Date 07/26/24
Bedrooms 5
HOA Fees $166/qua
HOA Y/N Yes
Year Built 2000
Annual Tax Amount $4,929
Tax Year 2023
Lot Size 5,853 Sqft
Acres 0.13
Property Sub-Type Single Family Residence
Source Arizona Regional Multiple Listing Service (ARMLS)
Property Description
Tucked away in a gated enclave in Central Phoenix perfectly located near 7th Ave & Bethany Home, this 5-bed/3-bath home w/POOL has everything! The enchantment starts in the front yard where green grass (HOA maintains the front yard landscaping for you!) beckons and mature plants & trees provide shade. Upon entering, soaring ceilings & wonderful natural light draw you into this happy home. Downstairs, there are formal & casual entertaining areas with a wonderful family room w/fireplace & slider to the backyard w/pool, covered patio, raised bed garden & fruit trees! Also downstairs is a bedroom, full bathroom & office. Upstairs is the owner's suite, 3 additional bedrooms & large loft. Two Trane HVAC units (2022), pool pump (2022), Aquasana whole house water filtration system (2021), Samsung fridge/freezer (2022). The community is adjacent to Palo Verde Golf course. Convenient to 51 FWY, Uptown Plaza, Biltmore Fashion Park, Piestewa Peak, museums, hospitals.
Location
State AZ
County Maricopa
Community Palo Verde Greens
Direction From 7th Ave & Bethany Home: North on 7th Ave; west (left) Maryland Ave; south (left) 11th Ave) to gate on right for Palo Verde Greens.
Rooms
Other Rooms Loft, Family Room
Master Bedroom Split
Den/Bedroom Plus 7
Separate Den/Office Y
Interior
Interior Features High Speed Internet, Double Vanity, Upstairs, Eat-in Kitchen, Soft Water Loop, Vaulted Ceiling(s), Kitchen Island, Pantry, Full Bth Master Bdrm, Separate Shwr & Tub
Heating Natural Gas
Cooling Central Air, Ceiling Fan(s)
Flooring Laminate, Tile, Wood
Fireplaces Type 1 Fireplace, Family Room, Gas
Fireplace Yes
Window Features Solar Screens,Dual Pane
Appliance Electric Cooktop
SPA None
Exterior
Exterior Feature Private Street(s), Private Yard
Parking Features Garage Door Opener, Direct Access
Garage Spaces 2.0
Garage Description 2.0
Fence Block
Pool Fenced
Community Features Gated
Roof Type Tile
Porch Covered Patio(s)
Private Pool No
Building
Lot Description Sprinklers In Front, Corner Lot, Desert Back, Grass Front, Synthetic Grass Back, Auto Timer H2O Front
Story 2
Builder Name Earlie Homes
Sewer Public Sewer
Water City Water
Structure Type Private Street(s),Private Yard
New Construction No
Schools
Elementary Schools Maryland Elementary School
Middle Schools Maryland Elementary School
High Schools Washington High School
School District Glendale Union High School District
Others
HOA Name Palo Verde Greens
HOA Fee Include Maintenance Grounds,Street Maint,Front Yard Maint
Senior Community No
Tax ID 156-27-005
Ownership Fee Simple
Acceptable Financing Cash, Conventional, 1031 Exchange, VA Loan
Horse Property N
Listing Terms Cash, Conventional, 1031 Exchange, VA Loan
Financing Conventional
Read Less

Copyright 2025 Arizona Regional Multiple Listing Service, Inc. All rights reserved.
Bought with Realty ONE Group




