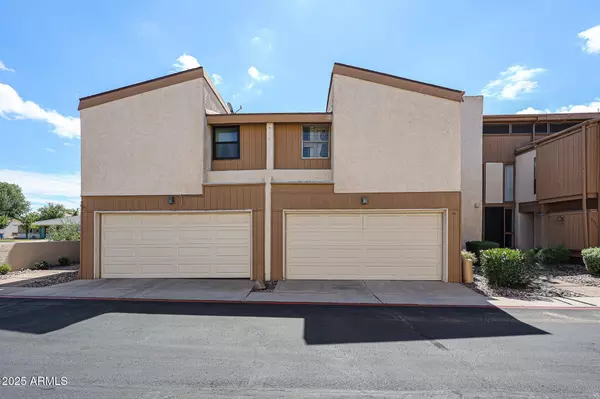For more information regarding the value of a property, please contact us for a free consultation.
6533 N 10TH Place Phoenix, AZ 85014
Want to know what your home might be worth? Contact us for a FREE valuation!

Our team is ready to help you sell your home for the highest possible price ASAP
Key Details
Sold Price $450,000
Property Type Townhouse
Sub Type Townhouse
Listing Status Sold
Purchase Type For Sale
Square Footage 1,883 sqft
Price per Sqft $238
Subdivision Corte Madera East Condominiums
MLS Listing ID 6874025
Sold Date 07/29/25
Style Contemporary
Bedrooms 3
HOA Fees $270/mo
HOA Y/N Yes
Year Built 1975
Annual Tax Amount $1,570
Tax Year 2024
Lot Size 1,377 Sqft
Acres 0.03
Property Sub-Type Townhouse
Source Arizona Regional Multiple Listing Service (ARMLS)
Property Description
Huge light-filled sanctuary in the highly sought-after Central Corridor—one of Phoenix's most desirable neighborhoods! This beautifully maintained 3-bedroom, 2.5-bath townhome offers the perfect blend of comfort, style, and convenience. Step inside to an inviting open layout with soaring vaulted ceilings and abundant natural light. Two fireplaces compliment the perfect atmosphere for relaxing and entertaining. Enjoy your private, maintenance-free back patio—perfect for morning coffee or evening gatherings. The attached two-car garage provides ample storage and direct access for added ease. Located just minutes from premier shopping, dining, and major commuter routes, this home truly has it all!
Location
State AZ
County Maricopa
Community Corte Madera East Condominiums
Direction West on 12th St to Community on right
Rooms
Other Rooms Family Room
Master Bedroom Upstairs
Den/Bedroom Plus 3
Separate Den/Office N
Interior
Interior Features High Speed Internet, Double Vanity, Upstairs, Breakfast Bar, Vaulted Ceiling(s), 3/4 Bath Master Bdrm
Heating Electric
Cooling Central Air, Ceiling Fan(s)
Flooring Carpet, Laminate, Tile
Fireplaces Type Other, 2 Fireplace, Living Room
Fireplace Yes
SPA None
Laundry Wshr/Dry HookUp Only
Exterior
Parking Features Garage Door Opener
Garage Spaces 2.0
Garage Description 2.0
Fence Block
Community Features Near Bus Stop, Biking/Walking Path
View Mountain(s)
Roof Type Composition,Built-Up
Porch Patio
Building
Lot Description Gravel/Stone Front, Synthetic Grass Back
Story 2
Builder Name unknown
Sewer Public Sewer
Water City Water
Architectural Style Contemporary
New Construction No
Schools
Elementary Schools Madison Richard Simis School
Middle Schools Madison Meadows School
High Schools Central High School
School District Phoenix Union High School District
Others
HOA Name Osselaer
HOA Fee Include Roof Repair,Insurance,Sewer,Maintenance Grounds,Street Maint,Front Yard Maint,Trash,Water,Roof Replacement,Maintenance Exterior
Senior Community No
Tax ID 161-06-098-A
Ownership Condominium
Acceptable Financing Cash, Conventional, FHA, VA Loan
Horse Property N
Listing Terms Cash, Conventional, FHA, VA Loan
Financing Conventional
Read Less

Copyright 2025 Arizona Regional Multiple Listing Service, Inc. All rights reserved.
Bought with E & G Real Estate Services




