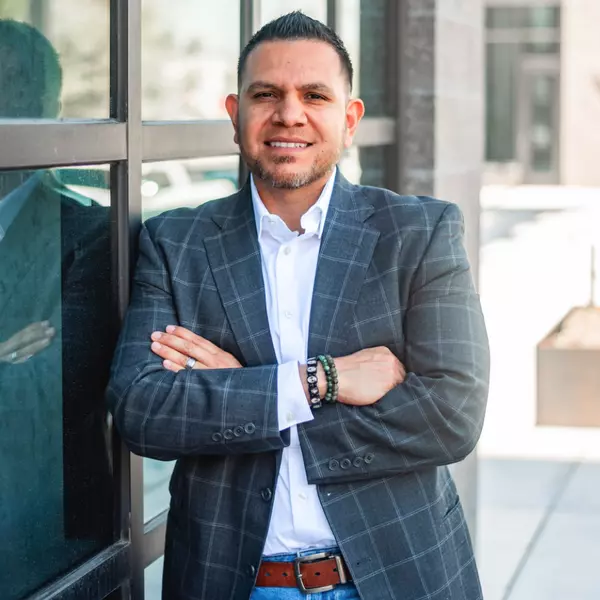For more information regarding the value of a property, please contact us for a free consultation.
917 W VERDE Lane Phoenix, AZ 85013
Want to know what your home might be worth? Contact us for a FREE valuation!

Our team is ready to help you sell your home for the highest possible price ASAP
Key Details
Sold Price $862,000
Property Type Single Family Home
Sub Type Single Family Residence
Listing Status Sold
Purchase Type For Sale
Square Footage 2,681 sqft
Price per Sqft $321
Subdivision Campus Vista
MLS Listing ID 6911783
Sold Date 10/30/25
Style Ranch
Bedrooms 4
HOA Y/N No
Year Built 1946
Annual Tax Amount $785
Tax Year 2024
Lot Size 8,668 Sqft
Acres 0.2
Property Sub-Type Single Family Residence
Source Arizona Regional Multiple Listing Service (ARMLS)
Property Description
Located just North of the Willo District, this beautifully updated 1,631 sq. ft. home offers 3 spacious bedrooms and 2 bathrooms, perfectly blending comfort and style. Updated bathrooms and kitchen have granite counter tops and tiled backsplash. This house also features new roofing, upgraded plumbing, new gas lines, and an outdoor drip system.
Adding incredible versatility, there is a 1,050sqft, extra large CASITA built in 2021. Professionally designed with modern living in mind, it includes a primary bedroom with a super huge walk-in closet, its own W/D and a den with a queen sized pull down bed. In addition, you'll find motorized shades and high-end finishes throughout with quartz counters and designer tile accents in the kitchen and baths. Ideal for a profitable rental opportunit
Location
State AZ
County Maricopa
Community Campus Vista
Area Maricopa
Direction West Thomas Rd. to 11th Ave.; North on 11th Ave to Verde Ln.; East on Verde Ln. to the property at 917 W. Verde Ln.
Rooms
Other Rooms Guest Qtrs-Sep Entrn, Family Room
Guest Accommodations 1050.0
Den/Bedroom Plus 5
Separate Den/Office Y
Interior
Interior Features High Speed Internet, Granite Counters, Double Vanity, Eat-in Kitchen, Breakfast Bar, 9+ Flat Ceilings, No Interior Steps, Vaulted Ceiling(s), Kitchen Island, Pantry, 3/4 Bath Master Bdrm, Full Bth Master Bdrm, Separate Shwr & Tub
Heating Electric, Natural Gas
Cooling Central Air, Ceiling Fan(s)
Flooring Tile, Wood
Fireplaces Type Living Room, Gas
Fireplace Yes
Window Features Wood Frames
SPA None
Exterior
Exterior Feature Storage, Separate Guest House
Fence Wood
Community Features Historic District
Utilities Available APS
Roof Type Tile
Porch Covered Patio(s), Patio
Private Pool No
Building
Lot Description Sprinklers In Rear, Sprinklers In Front, Alley, Desert Front, Gravel/Stone Front, Gravel/Stone Back, Synthetic Grass Back
Story 1
Builder Name Unknown
Sewer Public Sewer
Water City Water
Architectural Style Ranch
Structure Type Storage, Separate Guest House
New Construction No
Schools
Elementary Schools Encanto School
Middle Schools Osborn Middle School
High Schools Central High School
School District Phoenix Union High School District
Others
HOA Fee Include No Fees
Senior Community No
Tax ID 110-30-062
Ownership Fee Simple
Acceptable Financing Cash, Conventional, FHA, VA Loan
Horse Property N
Disclosures Agency Discl Req, Seller Discl Avail
Possession Close Of Escrow, By Agreement
Listing Terms Cash, Conventional, FHA, VA Loan
Financing Conventional
Read Less

Copyright 2025 Arizona Regional Multiple Listing Service, Inc. All rights reserved.
Bought with Compass
GET MORE INFORMATION





