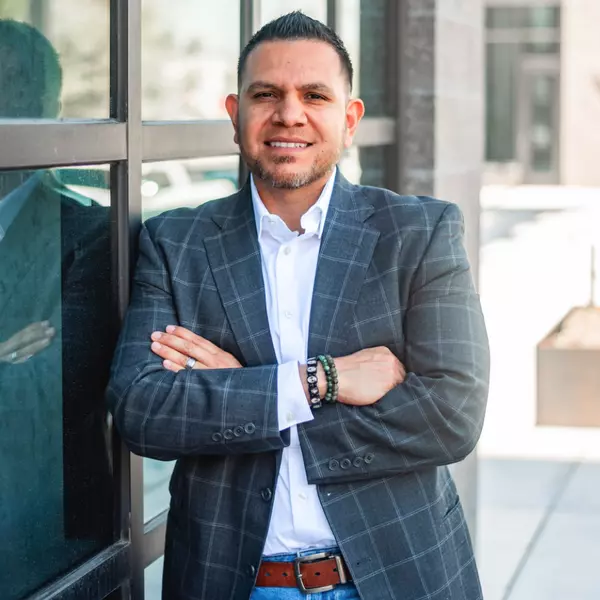For more information regarding the value of a property, please contact us for a free consultation.
1032 E SHEFFIELD Avenue Chandler, AZ 85225
Want to know what your home might be worth? Contact us for a FREE valuation!

Our team is ready to help you sell your home for the highest possible price ASAP
Key Details
Sold Price $620,000
Property Type Single Family Home
Sub Type Single Family Residence
Listing Status Sold
Purchase Type For Sale
Square Footage 2,376 sqft
Price per Sqft $260
Subdivision Provinces Parcel 7
MLS Listing ID 6885673
Sold Date 10/30/25
Bedrooms 3
HOA Fees $19/ann
HOA Y/N Yes
Year Built 1993
Annual Tax Amount $2,877
Tax Year 2024
Lot Size 0.261 Acres
Acres 0.26
Property Sub-Type Single Family Residence
Source Arizona Regional Multiple Listing Service (ARMLS)
Property Description
$40K under Comps - Welcome to 1032 E Sheffield Ave, Chandler, AZ 85225 — where comfort meets curb appeal in the heart of the Provinces community!
Tucked away in a peaceful cul-de-sac, this stunning 3 bed w/loft, 2.5-bath home offers 2,376 sf of thoughtfully designed living space on a generous 0.26-acre lot. From the moment you arrive, the desert landscaping and 3 car garage set the tone for a home that's as practical as it is beautiful.
✨ Key Features:
• Heated private pool with turf backyard — perfect for year-round entertaining
• Spacious eat-in kitchen with island and pantry, ideal for family gatherings
• Double vanity master bath with separate shower and tub for spa-like relaxation
• Upstairs offer 3 bed with a loft
Built by Pulte Homes
Location
State AZ
County Maricopa
Community Provinces Parcel 7
Area Maricopa
Direction Ray & McQueen, North to Orchid, East(R) to Jesse, then left on Sheffield to home
Rooms
Other Rooms Loft, Family Room
Master Bedroom Split
Den/Bedroom Plus 4
Separate Den/Office N
Interior
Interior Features Double Vanity, Other, See Remarks, Upstairs, Eat-in Kitchen, Kitchen Island, Pantry, Full Bth Master Bdrm, Separate Shwr & Tub
Heating Electric
Cooling Central Air, Ceiling Fan(s)
Flooring Flooring
Fireplace No
Window Features Skylight(s),Solar Screens
SPA None
Exterior
Parking Features Garage Door Opener
Garage Spaces 3.0
Garage Description 3.0
Fence Block
Pool Play Pool, Heated
Utilities Available SRP
Roof Type Tile
Porch Covered Patio(s), Patio
Total Parking Spaces 3
Private Pool Yes
Building
Lot Description Sprinklers In Rear, Sprinklers In Front, Desert Front, Cul-De-Sac
Story 2
Builder Name PULTE
Sewer Sewer in & Cnctd, Public Sewer
Water City Water
New Construction No
Schools
Elementary Schools Shumway Leadership Academy
Middle Schools Willis Junior High School
High Schools Chandler High School
School District Chandler Unified District #80
Others
HOA Name City Property Mgmt
HOA Fee Include Maintenance Grounds
Senior Community No
Tax ID 310-03-247
Ownership Fee Simple
Acceptable Financing Cash, Conventional, FHA
Horse Property N
Disclosures Agency Discl Req, Seller Discl Avail
Possession Close Of Escrow
Listing Terms Cash, Conventional, FHA
Financing Conventional
Special Listing Condition FIRPTA may apply
Read Less

Copyright 2025 Arizona Regional Multiple Listing Service, Inc. All rights reserved.
Bought with Realty ONE Group
GET MORE INFORMATION





