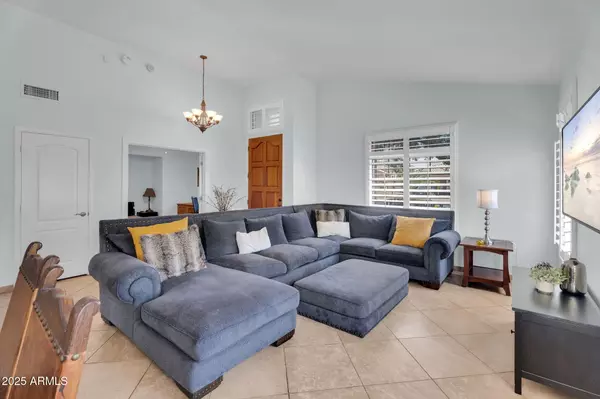For more information regarding the value of a property, please contact us for a free consultation.
6534 E RIVERDALE Street Mesa, AZ 85215
Want to know what your home might be worth? Contact us for a FREE valuation!

Our team is ready to help you sell your home for the highest possible price ASAP
Key Details
Sold Price $625,000
Property Type Single Family Home
Sub Type Single Family Residence
Listing Status Sold
Purchase Type For Sale
Square Footage 2,112 sqft
Price per Sqft $295
Subdivision Summit Lot 1-275 Tr A,B
MLS Listing ID 6918439
Sold Date 10/31/25
Style Contemporary
Bedrooms 4
HOA Y/N No
Year Built 1993
Annual Tax Amount $2,553
Tax Year 2024
Lot Size 9,086 Sqft
Acres 0.21
Property Sub-Type Single Family Residence
Source Arizona Regional Multiple Listing Service (ARMLS)
Property Description
Do you love the look of an HOA neighborhood but hate the restrictions? Do you have an RV you'd like to actually park behind your RV gate? This house is for you! This UNICORN home sits in a well cared for subdivision with no HOA restrictions, surrounded by neighborhoods with HOAs. It has an RV gate with adequate space to park an RV behind it on the side yard. It has a comfortable layout with diagonally laid tile throughout (except bedrooms 2 and 3, which have carpet). Granite counters and backsplash in the kitchen. Fantastic and durable shutters throughout. NEW HVAC last year. New roof in 2017. Primary bath has been updated and has a lovely separate tub and shower. Great cabinets in the garage. This home has it all! Snap it up!
Location
State AZ
County Maricopa
Community Summit Lot 1-275 Tr A, B
Area Maricopa
Direction West on Thomas, South on Ravine, East on Riverdale, home is on the North side of the street.
Rooms
Other Rooms Family Room
Master Bedroom Not split
Den/Bedroom Plus 4
Separate Den/Office N
Interior
Interior Features High Speed Internet, Granite Counters, Double Vanity, Eat-in Kitchen, Breakfast Bar, No Interior Steps, Vaulted Ceiling(s), Kitchen Island, Full Bth Master Bdrm, Separate Shwr & Tub
Heating Electric
Cooling Central Air, Ceiling Fan(s), Programmable Thmstat
Flooring Carpet, Tile
Fireplace Yes
Window Features Dual Pane
Appliance Electric Cooktop
SPA None
Exterior
Parking Features RV Access/Parking, RV Gate, Garage Door Opener, Attch'd Gar Cabinets
Garage Spaces 3.0
Garage Description 3.0
Fence Block
Pool Play Pool
Utilities Available SRP
Roof Type Tile
Porch Covered Patio(s), Patio
Total Parking Spaces 3
Private Pool Yes
Building
Lot Description Sprinklers In Rear, Sprinklers In Front, Gravel/Stone Front, Grass Back, Auto Timer H2O Front, Auto Timer H2O Back
Story 1
Builder Name Shea
Sewer Sewer in & Cnctd, Public Sewer
Water City Water
Architectural Style Contemporary
New Construction No
Schools
Elementary Schools Red Mountain Ranch Elementary
Middle Schools Shepherd Junior High School
High Schools Red Mountain High School
School District Mesa Unified District
Others
HOA Fee Include No Fees
Senior Community No
Tax ID 141-69-717
Ownership Fee Simple
Acceptable Financing Cash, Conventional, FHA, VA Loan
Horse Property N
Disclosures Seller Discl Avail
Possession Close Of Escrow
Listing Terms Cash, Conventional, FHA, VA Loan
Financing Cash
Read Less

Copyright 2025 Arizona Regional Multiple Listing Service, Inc. All rights reserved.
Bought with DPR Realty LLC
GET MORE INFORMATION





