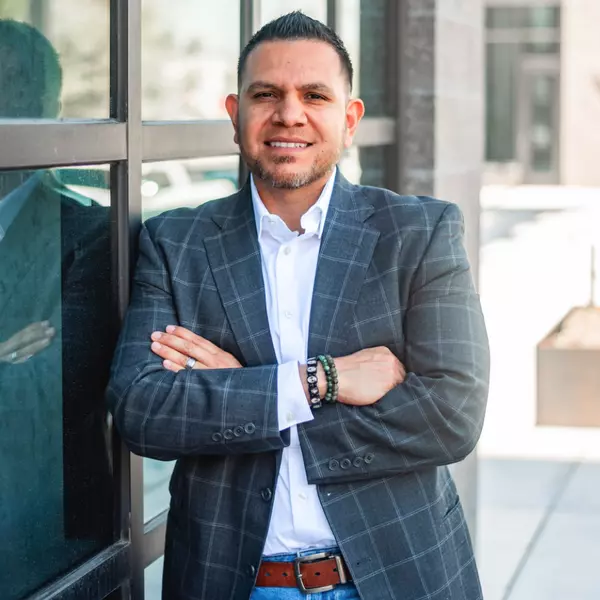For more information regarding the value of a property, please contact us for a free consultation.
3765 S BRIDLEWOOD Avenue Mesa, AZ 85212
Want to know what your home might be worth? Contact us for a FREE valuation!

Our team is ready to help you sell your home for the highest possible price ASAP
Key Details
Sold Price $770,232
Property Type Single Family Home
Sub Type Single Family Residence
Listing Status Sold
Purchase Type For Sale
Square Footage 3,399 sqft
Price per Sqft $226
Subdivision Hawes Crossing
MLS Listing ID 6898589
Sold Date 10/31/25
Style Other
Bedrooms 5
HOA Fees $129/mo
HOA Y/N Yes
Year Built 2025
Annual Tax Amount $4,475
Tax Year 2024
Lot Size 6,600 Sqft
Acres 0.15
Property Sub-Type Single Family Residence
Source Arizona Regional Multiple Listing Service (ARMLS)
Property Description
New Construction - October Completion! Built by America's Most Trusted Homebuilder. Welcome to The Lewiston at 3765 S. Bridlewood in Hawes Crossing. This gorgeous floorplan is a 2-story floor plan that comes standard with 3,399 sq. ft., 5 bedrooms, 3.5 bathrooms, 3-car tandem garage, formal dining, study, and a loft. This is the second largest offering in our Landmark Collection at Hawes Crossing and it is sure to please. The foyer takes you to the study and formal dining room, which then leads you to the open-concept kitchen, great room, and a secondary dining space. Head upstairs and you will find all bedrooms, 3 bathrooms, and a loft. The primary bath has dual vanity sinks with enough room in the middle to pull up a chair to make getting ready for the day easier. MLS#6898589 Additional Highlights Include: gourmet kitchen and granite counters.
Location
State AZ
County Maricopa
Community Hawes Crossing
Area Maricopa
Direction Loop 202: Take exit 33. Go West on Elliot, then south on 79th St. West on Quality Ave, take your first left (south) on 79th st. West on Quality Ave, take first left onto Daisy. Models are on the left
Rooms
Other Rooms Loft, Great Room
Master Bedroom Split
Den/Bedroom Plus 7
Separate Den/Office Y
Interior
Interior Features Double Vanity, Upstairs, Kitchen Island, 3/4 Bath Master Bdrm
Heating Natural Gas
Cooling Central Air
Flooring Carpet, Tile
Fireplace No
Appliance Gas Cooktop
SPA None
Laundry Wshr/Dry HookUp Only
Exterior
Parking Features Tandem Garage
Garage Spaces 2.0
Garage Description 2.0
Fence Block
Community Features Pickleball, Playground, Fitness Center
Utilities Available SRP
Roof Type Tile
Porch Covered Patio(s), Patio
Total Parking Spaces 2
Private Pool No
Building
Lot Description Desert Front, Dirt Back
Story 2
Builder Name Taylor Morrison
Sewer Public Sewer
Water City Water
Architectural Style Other
New Construction No
Schools
Elementary Schools Boulder Creek Elementary
Middle Schools Desert Ridge Jr. High
High Schools Desert Ridge High
School District Gilbert Unified District
Others
HOA Name Hawes Crossing Villa
HOA Fee Include Maintenance Grounds
Senior Community No
Tax ID 304-30-687
Ownership Fee Simple
Acceptable Financing Cash, Conventional, FHA, VA Loan
Horse Property N
Disclosures Vicinity of an Airport
Possession Close Of Escrow
Listing Terms Cash, Conventional, FHA, VA Loan
Financing Conventional
Read Less

Copyright 2025 Arizona Regional Multiple Listing Service, Inc. All rights reserved.
Bought with DPR Realty LLC
GET MORE INFORMATION





